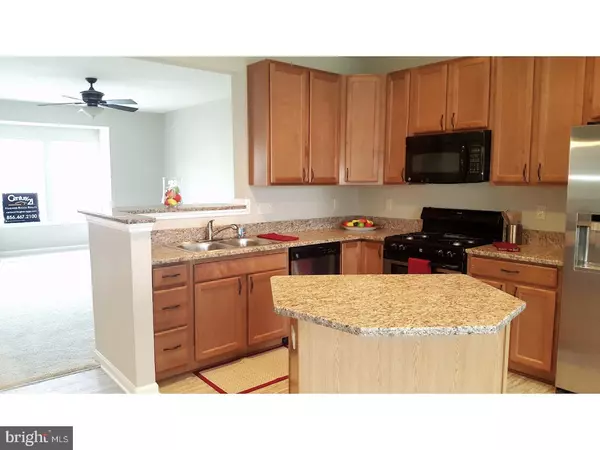For more information regarding the value of a property, please contact us for a free consultation.
3 HURFF CT Swedesboro, NJ 08085
Want to know what your home might be worth? Contact us for a FREE valuation!

Our team is ready to help you sell your home for the highest possible price ASAP
Key Details
Sold Price $216,000
Property Type Townhouse
Sub Type Interior Row/Townhouse
Listing Status Sold
Purchase Type For Sale
Square Footage 2,258 sqft
Price per Sqft $95
Subdivision Spring Ridge
MLS Listing ID 1000053892
Sold Date 08/01/17
Style Contemporary
Bedrooms 3
Full Baths 2
Half Baths 1
HOA Fees $42/mo
HOA Y/N Y
Abv Grd Liv Area 2,258
Originating Board TREND
Year Built 2008
Annual Tax Amount $7,998
Tax Year 2016
Lot Size 2,831 Sqft
Acres 0.06
Lot Dimensions 0X0
Property Description
Seller providing $250.00 GIFT CARD of your choice and $500.00 BONUS TO SELLING AGENCY with full price offer. DON'T DRIVE BY without checking this out. New GRANITE counters!! New paint, new carpeting, new floors in kitchen, foyer, baths. NEW, NEW, NEW!!! Absolutely gorgeous and ready for YOU to add those personal touches. Cul-de-sac location. Walk-in master closet. This immaculate, professionally re-designed 3-story townhouse invites comfort, and modern elegance. With 3 bedrooms, 2 and a half baths, generous living space and stylish finishes, you'll enjoy a perfect setting for relaxing and entertaining. Plenty of natural night flow throughout the home's open, airy layout. Enjoy gatherings in the generously-sized living/dining area, fireplace, huge windows, vaulted ceiling in family room. The recently-renovated gourmet kitchen will inspire your inner chef with its granite counters and granite center island. DONT BE CONFUSED, property's "basement area" is above ground,is finished with rec room and laundry room and has walk-out to back yard.
Location
State NJ
County Gloucester
Area Swedesboro Boro (20817)
Zoning RESID
Rooms
Other Rooms Living Room, Dining Room, Primary Bedroom, Bedroom 2, Kitchen, Family Room, Bedroom 1, Other
Basement Full
Interior
Interior Features Dining Area
Hot Water Natural Gas
Heating Gas
Cooling Central A/C
Fireplaces Number 1
Fireplace Y
Heat Source Natural Gas
Laundry Lower Floor
Exterior
Garage Spaces 3.0
Water Access N
Accessibility None
Total Parking Spaces 3
Garage N
Building
Story 3+
Sewer Public Sewer
Water Public
Architectural Style Contemporary
Level or Stories 3+
Additional Building Above Grade
New Construction N
Schools
High Schools Kingsway Regional
School District Kingsway Regional High
Others
Senior Community No
Tax ID 17-00052 02-00033
Ownership Fee Simple
Read Less

Bought with Nicole M Caporaso • Keller Williams Hometown
GET MORE INFORMATION




