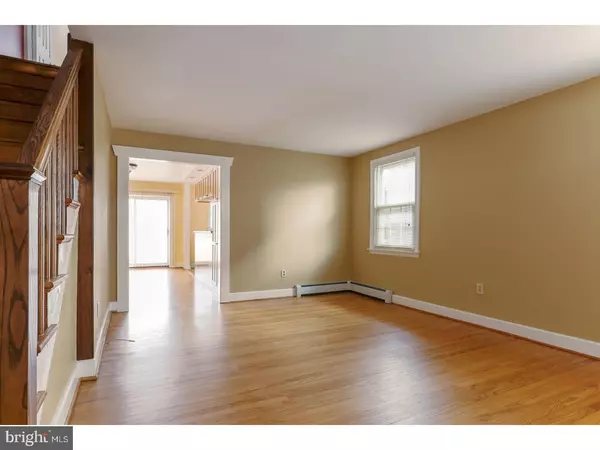For more information regarding the value of a property, please contact us for a free consultation.
1205 ROOSEVELT DR Havertown, PA 19083
Want to know what your home might be worth? Contact us for a FREE valuation!

Our team is ready to help you sell your home for the highest possible price ASAP
Key Details
Sold Price $124,900
Property Type Single Family Home
Sub Type Twin/Semi-Detached
Listing Status Sold
Purchase Type For Sale
Square Footage 1,156 sqft
Price per Sqft $108
Subdivision Drexel Park Garden
MLS Listing ID 1000078770
Sold Date 02/28/17
Style Colonial
Bedrooms 3
Full Baths 1
HOA Y/N N
Abv Grd Liv Area 1,156
Originating Board TREND
Year Built 1947
Annual Tax Amount $5,385
Tax Year 2017
Lot Size 2,831 Sqft
Acres 0.06
Lot Dimensions 25X100
Property Description
An excellent opportunity! 1205 Roosevelt is a pristine-condition home in an excellent location. Located right across from the Giant shopping center in Havertown, the location offers a walkability aspect that suits many buyers. Walk to shopping, public transit, parks and schools. The current owner has spared no expense at upgrading this home over the last few years. The first floor has an open feel and a lot of natural sunlight. The kitchen has modern style oak cabinets, white Corian, and newer appliances, and is open to the dining room. Off the dining room is a gorgeous patio that is the perfect extension of the living space. The backyard is perfect in size and has brand new fencing. There is also a shed perfect for storage that is included in the sale. The basement in the home is dry (waterproofed) and has been used as a home gym and offers a versatile space depending on your needs. The second floor has three bedrooms and a gorgeous hall bath. The hall bath was recently renovated to include a gorgeous black and white subway tile and new fixtures. The entire interior of the home was professionally painted in the last two years and the original oak hardwood floors were refinished throughout the home. This home is low maintenance and is in the perfect location for getting into the city or hopping onto 476 quickly. There is plenty of parking, between the driveway and the garage. An excellent investment and opportunity!
Location
State PA
County Delaware
Area Upper Darby Twp (10416)
Zoning RES
Rooms
Other Rooms Living Room, Dining Room, Primary Bedroom, Bedroom 2, Kitchen, Family Room, Bedroom 1
Basement Full
Interior
Hot Water Electric
Heating Gas, Forced Air
Cooling Wall Unit
Fireplace N
Heat Source Natural Gas
Laundry Basement
Exterior
Garage Spaces 2.0
Water Access N
Accessibility None
Total Parking Spaces 2
Garage Y
Building
Story 2
Sewer Public Sewer
Water Public
Architectural Style Colonial
Level or Stories 2
Additional Building Above Grade
New Construction N
Schools
Elementary Schools Hillcrest
Middle Schools Drexel Hill
High Schools Upper Darby Senior
School District Upper Darby
Others
Senior Community No
Tax ID 16-08-02391-00
Ownership Fee Simple
Read Less

Bought with Trudy A Bradley • Wagner Real Estate



