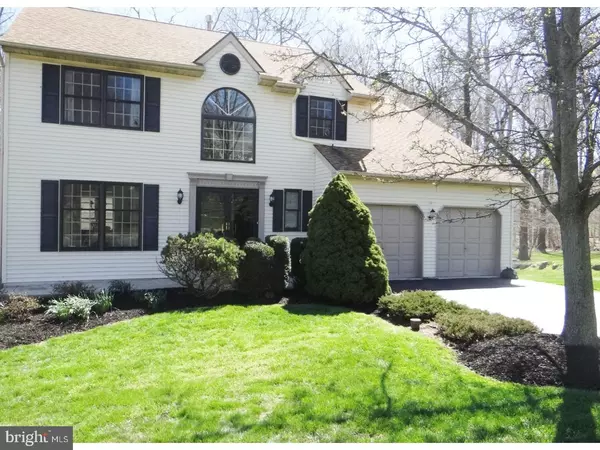For more information regarding the value of a property, please contact us for a free consultation.
4334 TROPHY DR Upper Chichester, PA 19061
Want to know what your home might be worth? Contact us for a FREE valuation!

Our team is ready to help you sell your home for the highest possible price ASAP
Key Details
Sold Price $340,000
Property Type Single Family Home
Sub Type Detached
Listing Status Sold
Purchase Type For Sale
Square Footage 2,370 sqft
Price per Sqft $143
Subdivision New Brook Ests
MLS Listing ID 1000083668
Sold Date 07/20/17
Style Colonial
Bedrooms 4
Full Baths 2
Half Baths 2
HOA Y/N N
Abv Grd Liv Area 2,370
Originating Board TREND
Year Built 1991
Annual Tax Amount $8,989
Tax Year 2017
Lot Size 0.660 Acres
Acres 0.66
Lot Dimensions 100 X 275
Property Description
Welcome to this bright, freshly painted, and well-maintained 4 BR , 2 full, 2 half bath home situated on a 2/3 acre lot in the beautiful New Brooke Estates community. The stamped-concrete front porch leads into the 2-story foyer with hardwood flooring and custom wainscoting. The formal living room flows into the dining room with gorgeous crown molding and chair rail. The large eat-in kitchen is bright and airy and boasts hardwood floors, granite counters, ceramic tile backsplash and stainless steel appliances. Step through the sliding glass doors and enjoy your morning cup of coffee relaxing on the oversized, low-maintenance, composite material deck. The freshly carpeted family room is the perfect haven for curling up to read a book next to the cozy gas fireplace. A hall closet and powder room with pedestal sink finish off the first floor. The second floor includes the master bedroom featuring a cathedral ceiling, an over-sized walk-in closet and a ceramic tiled ensuite bathroom with double sink vanity and whirlpool tub. Three additional bedrooms, a hall bath with linen closet, and the laundry room complete the second floor. The walk-out, finished basement with half bath adds an additional 1000 sq ft of living space. This huge room is the perfect entertaining space. It features recessed lighting, attractive knotty pine walls, built-in bookcases, gas fireplace, a large storage closet and a lovely built in bar. Plenty of room for toys, a pool table or a ping pong table. Sliding glass doors lead directly onto a large concrete patio which overlooks the private, partially wooded backyard. The yard is lined with large natural boulders and is bordered in the rear by a sparkling creek. It is the perfect oasis for large summer barbeques. This home is conveniently located to major thoroughfares, shopping, and restaurants. Its central location makes traveling to Philadelphia, Wilmington or over the bridge to New Jersey a breeze. The home shows beautifully and is a must see on any buyer's list of home tours. Seller is a PA real estate licensee. **Green carpets are being replaced shortly**
Location
State PA
County Delaware
Area Upper Chichester Twp (10409)
Zoning R
Rooms
Other Rooms Living Room, Dining Room, Primary Bedroom, Bedroom 2, Bedroom 3, Kitchen, Family Room, Bedroom 1, Laundry, Attic
Basement Full, Outside Entrance, Fully Finished
Interior
Interior Features Primary Bath(s), Ceiling Fan(s), WhirlPool/HotTub, Wet/Dry Bar, Stall Shower, Kitchen - Eat-In
Hot Water Natural Gas
Heating Gas, Forced Air
Cooling Central A/C
Flooring Wood, Fully Carpeted, Tile/Brick
Fireplaces Number 2
Fireplaces Type Marble, Gas/Propane
Equipment Built-In Range, Oven - Self Cleaning, Dishwasher, Disposal, Built-In Microwave
Fireplace Y
Appliance Built-In Range, Oven - Self Cleaning, Dishwasher, Disposal, Built-In Microwave
Heat Source Natural Gas
Laundry Upper Floor
Exterior
Exterior Feature Deck(s), Patio(s), Porch(es)
Parking Features Inside Access, Garage Door Opener
Garage Spaces 5.0
Utilities Available Cable TV
Water Access N
Roof Type Shingle
Accessibility Mobility Improvements
Porch Deck(s), Patio(s), Porch(es)
Total Parking Spaces 5
Garage N
Building
Lot Description Level, Trees/Wooded, Front Yard, Rear Yard, SideYard(s)
Story 2
Foundation Concrete Perimeter
Sewer Public Sewer
Water Public
Architectural Style Colonial
Level or Stories 2
Additional Building Above Grade, Shed
Structure Type Cathedral Ceilings,High
New Construction N
Schools
Middle Schools Chichester
High Schools Chichester Senior
School District Chichester
Others
Senior Community No
Tax ID 09-00-03393-10
Ownership Fee Simple
Acceptable Financing Conventional
Listing Terms Conventional
Financing Conventional
Read Less

Bought with Regina LaBricciosa • Keller Williams Real Estate - West Chester



