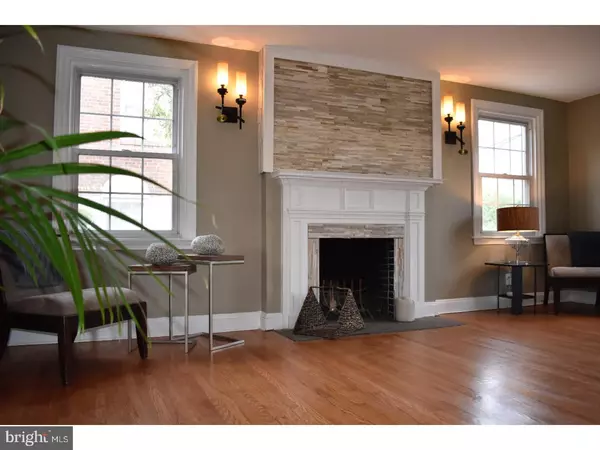For more information regarding the value of a property, please contact us for a free consultation.
188 GLENTAY AVE Lansdowne, PA 19050
Want to know what your home might be worth? Contact us for a FREE valuation!

Our team is ready to help you sell your home for the highest possible price ASAP
Key Details
Sold Price $184,900
Property Type Single Family Home
Sub Type Twin/Semi-Detached
Listing Status Sold
Purchase Type For Sale
Square Footage 2,320 sqft
Price per Sqft $79
Subdivision Lansdowne
MLS Listing ID 1000086864
Sold Date 08/25/17
Style Colonial
Bedrooms 3
Full Baths 2
HOA Y/N N
Abv Grd Liv Area 1,520
Originating Board TREND
Year Built 1940
Annual Tax Amount $6,376
Tax Year 2017
Lot Size 3,659 Sqft
Acres 0.08
Lot Dimensions 42X97
Property Description
Welcome to this AMAZING RENOVATION in Lansdowne! This home is located on one of the most attractive blocks in town and is two minutes from the park and walking distance to downtown. This 2 story brick Colonial preserves its original charm, but has been updated to appeal to your modern day needs. Walk into the the foyer and appreciate the original hardwood floors and open concept. The kitchen is so inviting, offering a large peninsula island that is perfect for entertaining and cooking for your guests. There is a ton of cabinet space, with a large pantry and built-in refrigerator, ornate lighting features, and an architecturally pleasing kitchen floor. The living room is spacious, with natural light, and a beautiful stacked stone fireplace. Second floor offers 3 nicely sized bedrooms, each with ceiling fans. The hall bath has been totally renovated with tub/shower combo and custom shelves. The lower level (basement) is completely finished, with wall-to-wall carpeting, storage, a separate laundry room and a full 3 piece bathroom! Other great amenities include CENTRAL AIR, fenced in rear yard, 1 car garage, new lighting, and plenty of storage. This home is simply beautiful!! **A 1 Year HMS Home Warranty is included**
Location
State PA
County Delaware
Area Lansdowne Boro (10423)
Zoning RESID
Rooms
Other Rooms Living Room, Dining Room, Primary Bedroom, Bedroom 2, Kitchen, Family Room, Bedroom 1
Basement Full, Fully Finished
Interior
Interior Features Kitchen - Island, Ceiling Fan(s), Dining Area
Hot Water Natural Gas
Heating Gas, Hot Water
Cooling Central A/C
Flooring Wood, Fully Carpeted
Fireplaces Number 1
Fireplaces Type Brick
Equipment Refrigerator, Disposal, Energy Efficient Appliances
Fireplace Y
Window Features Energy Efficient,Replacement
Appliance Refrigerator, Disposal, Energy Efficient Appliances
Heat Source Natural Gas
Laundry Basement
Exterior
Exterior Feature Patio(s)
Garage Spaces 1.0
Water Access N
Roof Type Pitched
Accessibility None
Porch Patio(s)
Total Parking Spaces 1
Garage N
Building
Lot Description Front Yard, Rear Yard, SideYard(s)
Story 2
Sewer Public Sewer
Water Public
Architectural Style Colonial
Level or Stories 2
Additional Building Above Grade, Below Grade
New Construction N
Schools
School District William Penn
Others
Senior Community No
Tax ID 23-00-01216-00
Ownership Fee Simple
Acceptable Financing Conventional, VA, FHA 203(b)
Listing Terms Conventional, VA, FHA 203(b)
Financing Conventional,VA,FHA 203(b)
Read Less

Bought with Eileen Gray • Long & Foster Real Estate, Inc.
GET MORE INFORMATION




