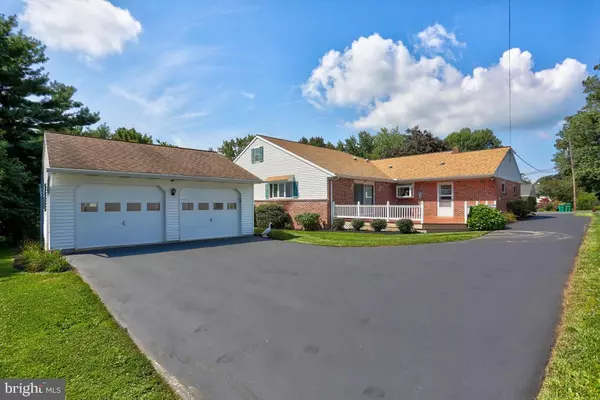For more information regarding the value of a property, please contact us for a free consultation.
106 BRUBAKER RD Lititz, PA 17543
Want to know what your home might be worth? Contact us for a FREE valuation!

Our team is ready to help you sell your home for the highest possible price ASAP
Key Details
Sold Price $272,000
Property Type Single Family Home
Sub Type Detached
Listing Status Sold
Purchase Type For Sale
Square Footage 2,350 sqft
Price per Sqft $115
Subdivision None Available
MLS Listing ID 1000800621
Sold Date 10/30/17
Style Ranch/Rambler
Bedrooms 3
Full Baths 2
HOA Y/N N
Abv Grd Liv Area 2,350
Originating Board LCAOR
Year Built 1959
Annual Tax Amount $4,372
Lot Size 0.340 Acres
Acres 0.34
Lot Dimensions 149x100x148x100
Property Description
Comfortable living and tranquility awaits the owner of this beautiful ranch home. After walking inside, an immediate eye catcher is the spacious eat-in kitchen which features recessed lighting, tile backsplash, built-in oven, and lots of cabinet space. Relax in the family room which includes lots of natural lighting, a bay window, and access to both the basement and deck. All 3 bedrooms are conveniently located on the main level and features a master suite with a private tub and walk-in shower. Also, laundry is made easy because of its location in the master bath. The exterior grounds is a perfect place for get togethers and is highlighted by a spacious wooden deck. A detached two car garage with plenty of storage space adds to the convenience of the overall property.
Location
State PA
County Lancaster
Area Warwick Twp (10560)
Zoning RESIDENTIAL
Rooms
Other Rooms Living Room, Dining Room, Primary Bedroom, Bedroom 2, Bedroom 3, Kitchen, Family Room, Bedroom 1, Laundry, Bedroom 6, Bathroom 2, Bathroom 3, Attic, Primary Bathroom
Basement Poured Concrete, Windows, Full, Outside Entrance
Interior
Interior Features Breakfast Area, Dining Area, Kitchen - Eat-In, Built-Ins, Central Vacuum
Hot Water Oil
Heating None, Forced Air, Geothermal, Heat Pump(s), Programmable Thermostat
Cooling Programmable Thermostat, Central A/C
Equipment Dishwasher, Oven/Range - Electric, Disposal
Fireplace N
Appliance Dishwasher, Oven/Range - Electric, Disposal
Heat Source Electric
Exterior
Exterior Feature Deck(s), Porch(es)
Parking Features Garage Door Opener
Garage Spaces 3.0
Amenities Available None
Water Access N
Roof Type Shingle,Composite
Porch Deck(s), Porch(es)
Road Frontage Public
Total Parking Spaces 3
Garage Y
Building
Story 1
Sewer Public Sewer
Water Public
Architectural Style Ranch/Rambler
Level or Stories 1
Additional Building Above Grade, Below Grade
New Construction N
Schools
Elementary Schools Kissel Hill
Middle Schools Warwick
High Schools Warwick
School District Warwick
Others
HOA Fee Include None
Tax ID 6003211100000
Ownership Other
SqFt Source Estimated
Security Features Smoke Detector
Acceptable Financing Cash, Conventional
Listing Terms Cash, Conventional
Financing Cash,Conventional
Read Less

Bought with Carolyn Polonus • Unruh Realty, Inc.
GET MORE INFORMATION




