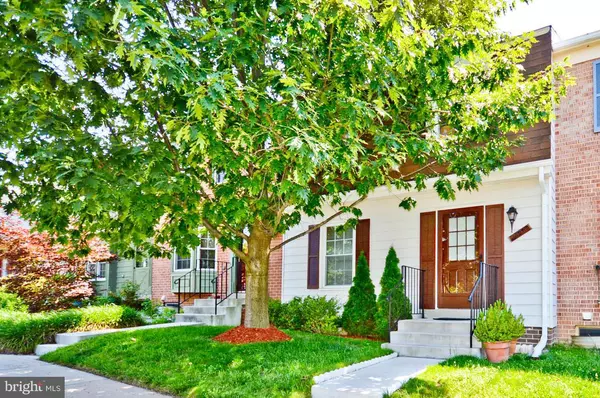For more information regarding the value of a property, please contact us for a free consultation.
6548 GREYLEDGE CT Alexandria, VA 22310
Want to know what your home might be worth? Contact us for a FREE valuation!

Our team is ready to help you sell your home for the highest possible price ASAP
Key Details
Sold Price $384,000
Property Type Townhouse
Sub Type Interior Row/Townhouse
Listing Status Sold
Purchase Type For Sale
Subdivision Franconia Commons
MLS Listing ID 1001226195
Sold Date 09/07/16
Style Colonial
Bedrooms 3
Full Baths 3
Half Baths 1
HOA Fees $86/qua
HOA Y/N Y
Originating Board MRIS
Year Built 1978
Annual Tax Amount $3,786
Tax Year 2015
Lot Size 1,480 Sqft
Acres 0.03
Property Description
IMMACULATE & PRISTINE! WELL MAINTAINED TH*3BEDROOMS*3.5BATHROMS*ALL LVL. GLEAMING WOOD FLRS*UPGRADED CERAMIC TILES ON ALL BATHROOMS & KITCHEN*SPACIOUS LIVING & DINING AREAS*CUSTOM PAINT*FULLY FINISHED WALKOUT BASEMENT*FULLY FENCED BACKYARD WITH SIZABLE STORAGE*UPGRADED WINDOWS&PATIO SLIDING DOORS*BRIGHT AND COZY BREAKFAST AREA*CLOSE PROXIMITY 2 SPRINGFIELD METRO*I-95,395,495*WILL NOT LAST LONG!!!!
Location
State VA
County Fairfax
Zoning 180
Rooms
Other Rooms Living Room, Dining Room, Primary Bedroom, Bedroom 2, Bedroom 3, Kitchen, Game Room, Foyer, Laundry
Basement Outside Entrance, Rear Entrance, Daylight, Full, Full, Fully Finished, Walkout Level
Interior
Interior Features Kitchen - Galley, Kitchen - Country, Kitchen - Table Space, Dining Area, Kitchen - Eat-In, Crown Moldings, Primary Bath(s), Window Treatments, Wood Floors, Recessed Lighting, Floor Plan - Traditional
Hot Water Electric
Heating Heat Pump(s), Forced Air
Cooling Central A/C
Equipment Dishwasher, Disposal, Dryer, Exhaust Fan, Freezer, Microwave, Oven/Range - Electric, Refrigerator, Washer
Fireplace N
Window Features Insulated,Screens,Storm
Appliance Dishwasher, Disposal, Dryer, Exhaust Fan, Freezer, Microwave, Oven/Range - Electric, Refrigerator, Washer
Heat Source Electric
Exterior
Parking On Site 2
Community Features Alterations/Architectural Changes, Covenants, Parking, Restrictions, RV/Boat/Trail
Amenities Available Jog/Walk Path, Picnic Area, Tennis Courts, Tot Lots/Playground, Common Grounds, Community Center, Pool - Outdoor
Water Access N
Roof Type Asphalt
Accessibility None
Garage N
Private Pool N
Building
Story 3+
Sewer Public Sewer
Water Public
Architectural Style Colonial
Level or Stories 3+
Structure Type Dry Wall
New Construction N
Others
HOA Fee Include Lawn Care Front,Pool(s),Recreation Facility,Snow Removal,Trash
Senior Community No
Tax ID 91-1-10- -292
Ownership Fee Simple
Security Features Smoke Detector
Special Listing Condition Standard
Read Less

Bought with Danielle DuBois • Long & Foster Real Estate, Inc.
GET MORE INFORMATION




