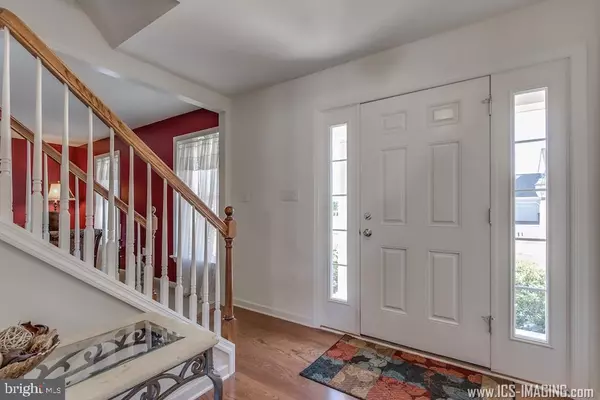For more information regarding the value of a property, please contact us for a free consultation.
78 HILLSIDE RD Mechanicsburg, PA 17050
Want to know what your home might be worth? Contact us for a FREE valuation!

Our team is ready to help you sell your home for the highest possible price ASAP
Key Details
Sold Price $306,000
Property Type Single Family Home
Sub Type Detached
Listing Status Sold
Purchase Type For Sale
Square Footage 2,686 sqft
Price per Sqft $113
Subdivision Fieldstone
MLS Listing ID 1000091552
Sold Date 12/29/17
Style Traditional
Bedrooms 4
Full Baths 2
Half Baths 1
HOA Y/N N
Abv Grd Liv Area 2,686
Originating Board BRIGHT
Year Built 2011
Annual Tax Amount $3,924
Tax Year 2017
Lot Size 0.370 Acres
Acres 0.37
Property Description
Just minutes from the CV School Complex and situated on a large level parcel, this lovingly cared home will meet your every need! Bright living room can hold all your fine furnishings, separate formal dining room with crown molding and chair rail, crowd-pleasing kitchen with gas range, pantry island flows to adjacent family room that is accented with a gas fireplace. You will appreciate the HUGE master en-suite at day's end with whirlpool tub and separate shower! Three more bedrooms & full bath ensure privacy & space for all! Superior wall foundation. 400 SF professionally pavered patio w/sitting wall is ideal for outdoor entertaining or relaxing! So much room at a value price!
Location
State PA
County Cumberland
Area Silver Spring Twp (14438)
Zoning R
Rooms
Other Rooms Living Room, Dining Room, Primary Bedroom, Bedroom 2, Bedroom 3, Bedroom 4, Kitchen, Family Room
Basement Interior Access
Interior
Interior Features Dining Area, Family Room Off Kitchen, Kitchen - Eat-In, Kitchen - Gourmet, Kitchen - Island, Ceiling Fan(s), Stall Shower, WhirlPool/HotTub, Carpet, Wood Floors, Chair Railings, Crown Moldings, Recessed Lighting, Primary Bath(s), Formal/Separate Dining Room
Heating Forced Air
Cooling Central A/C
Fireplaces Number 1
Fireplaces Type Gas/Propane, Mantel(s)
Equipment Dishwasher, Disposal, Microwave, Oven - Self Cleaning, Oven/Range - Gas, Water Heater, Built-In Microwave
Fireplace Y
Appliance Dishwasher, Disposal, Microwave, Oven - Self Cleaning, Oven/Range - Gas, Water Heater, Built-In Microwave
Heat Source Natural Gas
Exterior
Parking Features Garage Door Opener, Garage - Front Entry
Garage Spaces 2.0
Water Access N
Roof Type Asphalt
Accessibility None
Total Parking Spaces 2
Garage Y
Building
Story 2
Sewer Public Sewer
Water Public
Architectural Style Traditional
Level or Stories 2
Additional Building Above Grade, Below Grade
New Construction N
Schools
Elementary Schools Silver Spring
Middle Schools Eagle View
High Schools Cumberland Valley
School District Cumberland Valley
Others
Senior Community No
Tax ID 38-07-0461-260
Ownership Fee Simple
SqFt Source Assessor
Horse Property N
Special Listing Condition Standard
Read Less

Bought with HEATHER ANN NEIDLINGER • Berkshire Hathaway HomeServices Homesale Realty
GET MORE INFORMATION




