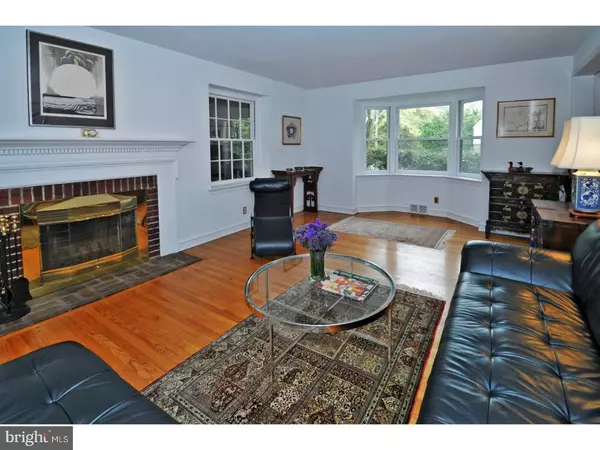For more information regarding the value of a property, please contact us for a free consultation.
360 FISHER RD Jenkintown, PA 19046
Want to know what your home might be worth? Contact us for a FREE valuation!

Our team is ready to help you sell your home for the highest possible price ASAP
Key Details
Sold Price $460,000
Property Type Single Family Home
Sub Type Detached
Listing Status Sold
Purchase Type For Sale
Square Footage 3,215 sqft
Price per Sqft $143
Subdivision Jenkintown Manor
MLS Listing ID 1001410593
Sold Date 01/16/18
Style Colonial
Bedrooms 4
Full Baths 3
Half Baths 2
HOA Y/N N
Abv Grd Liv Area 3,215
Originating Board TREND
Year Built 1935
Annual Tax Amount $10,394
Tax Year 2017
Lot Size 0.679 Acres
Acres 0.68
Lot Dimensions 333
Property Description
Abington Township - "Jenkintown Manor" 2 story stone/brick colonial located within steps of Alverthorpe Park and the Abington Art Center. Entering into a lovely center hall with coat closet, to the right is a spacious living room with brick fireplace, charming built-in bookshelves, front bay window and a French door leading to a family room with French door to private flagstone patio. The formal dining room features a front bay window and leads to a separate breakfast room with ceiling fan and built-in unit. The kitchen has been updated with granite counter tops, recessed lighting, gas range, microwave, disposal, new dishwasher, GE refrigerator with water line, pantry and a door leading to driveway and a 2nd door leading to the patio - perfect for entertaining. A powder room completes the first floor. The 2nd floor landing is spacious and leads to the master bedroom with 2 closets, updated master bath with stall shower and pedestal sink. There are 2 additional good-size bedrooms that are joined by a Jack and Jill bath with tub/shower. A cedar closet and linen closet are located in the hall. The third floor features the 4th bedroom, a sitting room and ceramic tile bath with tub/shower. Storage areas are located on the third floor as well. Hardwood floors are throughout the first and second floors. The basement would be wonderful for a pool table or ping pong table or play area. There is also a lower level powder room, laundry area and utility room. French drains assure a dry basement. Outside exit with Bilko door. Replacement windows throughout, gas hot air heat, gas hot water (domestic) heater, central air. Mature trees and plantings surround this beautiful home. Award winning Abington School District (McKinley Elementary). Minutes from the Jenkintown Train Station and quaint shops/restaurants in Jenkintown. You would love living in Jenkintown Manor!
Location
State PA
County Montgomery
Area Abington Twp (10630)
Zoning T
Rooms
Other Rooms Living Room, Dining Room, Primary Bedroom, Bedroom 2, Bedroom 3, Kitchen, Family Room, Bedroom 1, Other
Basement Partial, Outside Entrance
Interior
Interior Features Primary Bath(s), Ceiling Fan(s), Stall Shower, Dining Area
Hot Water Natural Gas
Heating Gas, Forced Air
Cooling Central A/C
Flooring Wood
Fireplaces Number 1
Fireplaces Type Brick
Equipment Oven - Self Cleaning, Dishwasher, Disposal, Built-In Microwave
Fireplace Y
Window Features Bay/Bow,Replacement
Appliance Oven - Self Cleaning, Dishwasher, Disposal, Built-In Microwave
Heat Source Natural Gas
Laundry Basement
Exterior
Exterior Feature Patio(s)
Parking Features Garage Door Opener
Garage Spaces 5.0
Water Access N
Roof Type Pitched
Accessibility None
Porch Patio(s)
Total Parking Spaces 5
Garage Y
Building
Story 2
Sewer Public Sewer
Water Public
Architectural Style Colonial
Level or Stories 2
Additional Building Above Grade
New Construction N
Schools
Elementary Schools Mckinley
Middle Schools Abington Junior
High Schools Abington Senior
School District Abington
Others
Senior Community No
Tax ID 30-00-20724-009
Ownership Fee Simple
Read Less

Bought with Meghan L Klauder • KW Philly
GET MORE INFORMATION




