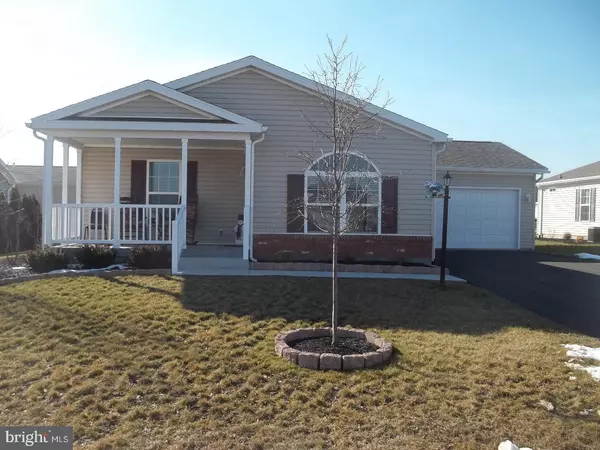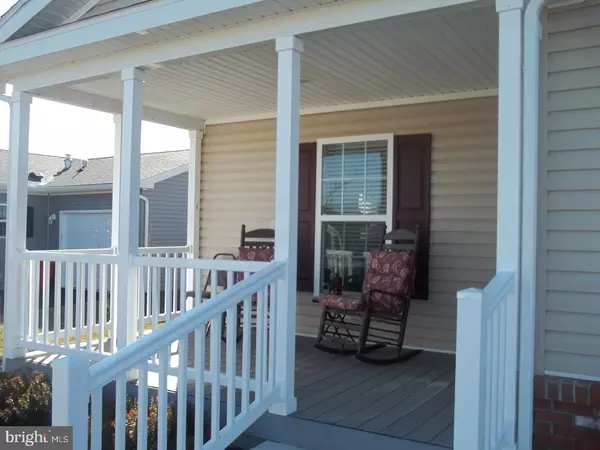For more information regarding the value of a property, please contact us for a free consultation.
6 WREN DR Bechtelsville, PA 19505
Want to know what your home might be worth? Contact us for a FREE valuation!

Our team is ready to help you sell your home for the highest possible price ASAP
Key Details
Sold Price $160,000
Property Type Single Family Home
Sub Type Detached
Listing Status Sold
Purchase Type For Sale
Square Footage 1,204 sqft
Price per Sqft $132
Subdivision Spring Valley Villag
MLS Listing ID 1000448193
Sold Date 09/19/17
Style Ranch/Rambler
Bedrooms 2
Full Baths 2
HOA Fees $425/mo
HOA Y/N Y
Abv Grd Liv Area 1,204
Originating Board TREND
Year Built 2015
Annual Tax Amount $3,390
Tax Year 2017
Property Description
Welcome to 6 Wren Drive, nestled in a wonderful 55+ community, conveniently located near Route 100, providing quick access to major routes for shopping and dining. This former model home is less than 2 yrs and holds many upgrades. The open floorplan creates space for any type of gathering or everyday living! Large Living room is open from kitchen and spacious eat-in area/nook. The kitchen features a raised and angled bar wonderful for your morning coffee or quick snack! There is plenty of natural sunlight throughout with the homes many windows! Master bedroom has access to lovely 10 x 12 side patio and yard! Two full baths and laundry room with utility tub and brand new storage cabinets! Recent additions/upgrades include new storm doors, upgraded window blinds, ceiling fans throughout, new railing at front porch steps, stone landscaping around flower beds and drywall and painted 2 car garage with service door to backyard and pull down stairs for attic storage!
Location
State PA
County Berks
Area Washington Twp (10289)
Zoning RES
Rooms
Other Rooms Living Room, Primary Bedroom, Kitchen, Family Room, Breakfast Room, Bedroom 1, Other, Attic
Interior
Interior Features Primary Bath(s), Kitchen - Island, Butlers Pantry, Ceiling Fan(s), Dining Area
Hot Water Electric
Heating Forced Air
Cooling Central A/C
Flooring Fully Carpeted, Vinyl
Equipment Oven - Self Cleaning, Dishwasher, Disposal
Fireplace N
Appliance Oven - Self Cleaning, Dishwasher, Disposal
Heat Source Natural Gas
Laundry Main Floor
Exterior
Exterior Feature Patio(s), Porch(es)
Garage Spaces 2.0
Utilities Available Cable TV
Water Access N
Roof Type Pitched
Accessibility None
Porch Patio(s), Porch(es)
Attached Garage 2
Total Parking Spaces 2
Garage Y
Building
Lot Description Level
Story 1
Sewer On Site Septic
Water Well
Architectural Style Ranch/Rambler
Level or Stories 1
Additional Building Above Grade
New Construction N
Schools
School District Boyertown Area
Others
HOA Fee Include Common Area Maintenance,Lawn Maintenance,Snow Removal,Trash
Senior Community Yes
Tax ID 89-5398-06-48-1029-TF8
Ownership Land Lease
Read Less

Bought with Linda Watson • RE/MAX Towne & Country Real Estate
GET MORE INFORMATION




