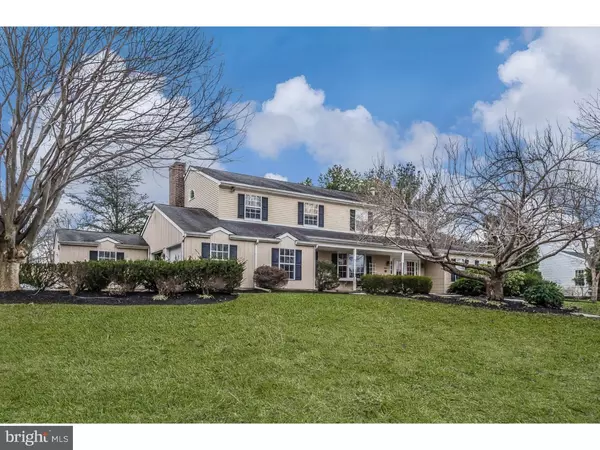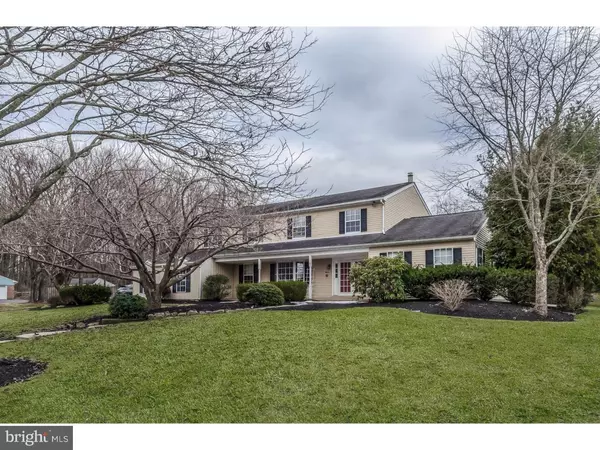For more information regarding the value of a property, please contact us for a free consultation.
11 SETTLERS DR Doylestown, PA 18901
Want to know what your home might be worth? Contact us for a FREE valuation!

Our team is ready to help you sell your home for the highest possible price ASAP
Key Details
Sold Price $540,000
Property Type Single Family Home
Sub Type Detached
Listing Status Sold
Purchase Type For Sale
Square Footage 3,147 sqft
Price per Sqft $171
Subdivision Meetinghouse Estat
MLS Listing ID 1002580679
Sold Date 05/23/16
Style Colonial
Bedrooms 4
Full Baths 2
Half Baths 1
HOA Y/N N
Abv Grd Liv Area 3,147
Originating Board TREND
Year Built 1984
Annual Tax Amount $8,173
Tax Year 2016
Lot Size 0.890 Acres
Acres 0.89
Lot Dimensions 165X235
Property Description
Welcome to "Meetinghouse Estates" located in the heart of Doylestown Township. Minutes from the 611/202 bypass and within walking distance to Center of Town. This beautiful Colonial is nestled away at the end of a cul-de-sac and located in a picture perfect setting. Relax on your front porch as you enjoy your beautifully landscaped property, with slate walk-ways and mature trees. The double front door entry allows for a wide opening into the dramatic two-story foyer, featuring newly refinished gray "new neutral" hardwood flooring, freshly painted walls through-out and custom wainscoting that wrap around the staircase and follow into the livingroom. The step down living room is light and airy and leads you into your private home office with french doors & custom built-in bookshelves. The gourmet kitchen has GE stainless steel appliances, garden window, center island, maple cabinets, corian countertops, subway tile backsplash and a large pantry. The spacious kitchen opens to a step down family room featuring a brick fireplace - perfect for cozying up with a favorite book. Upstairs, a french door leads you into the main bedroom with a vaulted ceiling and floor to ceiling cabinets in the adjacent dressing room and walk-in closets. The large master bath also has a french door and skylight. There is a finished basement, a 3 car garage with one garage bay being oversized. Through the Anderson Doors a patio awaits you in the lovely backyard setting ideal for entertaining family and friends! The entire home has been freshly painted and carpeted with beautiful accent colors that flow throughout and make it move-in ready! *Homeowner can accommodate a summer settlement date.
Location
State PA
County Bucks
Area Doylestown Twp (10109)
Zoning R1
Rooms
Other Rooms Living Room, Dining Room, Primary Bedroom, Bedroom 2, Bedroom 3, Kitchen, Family Room, Bedroom 1, Laundry, Attic
Basement Partial, Fully Finished
Interior
Interior Features Primary Bath(s), Kitchen - Island, Butlers Pantry, Skylight(s), Ceiling Fan(s), Attic/House Fan, Stain/Lead Glass, Central Vacuum, Stall Shower, Dining Area
Hot Water Electric
Heating Oil, Forced Air
Cooling Central A/C
Flooring Wood, Fully Carpeted
Fireplaces Number 1
Fireplaces Type Brick
Equipment Built-In Range, Oven - Self Cleaning, Dishwasher, Disposal, Built-In Microwave
Fireplace Y
Window Features Bay/Bow
Appliance Built-In Range, Oven - Self Cleaning, Dishwasher, Disposal, Built-In Microwave
Heat Source Oil
Laundry Main Floor
Exterior
Exterior Feature Patio(s), Porch(es)
Parking Features Inside Access, Garage Door Opener, Oversized
Garage Spaces 6.0
Utilities Available Cable TV
Water Access N
Roof Type Shingle
Accessibility None
Porch Patio(s), Porch(es)
Attached Garage 3
Total Parking Spaces 6
Garage Y
Building
Lot Description Cul-de-sac, Level, Open, Front Yard, Rear Yard, SideYard(s)
Story 2
Foundation Brick/Mortar
Sewer Public Sewer
Water Well
Architectural Style Colonial
Level or Stories 2
Additional Building Above Grade
Structure Type Cathedral Ceilings,9'+ Ceilings
New Construction N
Schools
Elementary Schools Doyle
Middle Schools Lenape
High Schools Central Bucks High School West
School District Central Bucks
Others
Senior Community No
Tax ID 09-048-111
Ownership Fee Simple
Read Less

Bought with Dana Lansing • Kurfiss Sotheby's International Realty
GET MORE INFORMATION




