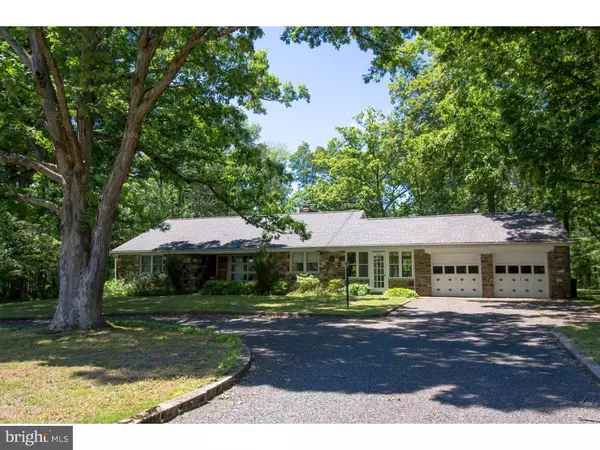For more information regarding the value of a property, please contact us for a free consultation.
2605 STONY GARDEN RD Kintnersville, PA 18930
Want to know what your home might be worth? Contact us for a FREE valuation!

Our team is ready to help you sell your home for the highest possible price ASAP
Key Details
Sold Price $280,000
Property Type Single Family Home
Sub Type Detached
Listing Status Sold
Purchase Type For Sale
Square Footage 1,580 sqft
Price per Sqft $177
Subdivision None Available
MLS Listing ID 1002589491
Sold Date 09/30/16
Style Ranch/Rambler
Bedrooms 3
Full Baths 2
HOA Y/N N
Abv Grd Liv Area 1,580
Originating Board TREND
Year Built 1954
Annual Tax Amount $4,364
Tax Year 2016
Lot Size 0.990 Acres
Acres 0.99
Lot Dimensions 154X280
Property Description
This beautiful all stone ranch in Springfield township is available with almost an acre of parklike property. Originally the builder's home, this 3 bedroom 2 full bath delight has a full basement, attic storage, 2 car garage and a new septic system. Tile baths, hardwood floors, a stone fireplace with heatilator are just a few of the extras. Oil heat and central air. The lovely enclosed breezeway has a slate floor with front and back entrances plus a door to the garage; a great 3 season room. The mid 20th century motifs are trendy, offering an affordable home that's ready for relaxed living. If you chose to update the kitchen and baths, the real stone walls and wood floors will compliment today's latest style. Located on a great road, its minutes to downtown Ottsville or a short ride to Lake Nockamixon and Quakertown. Under 15 minutes to the NJ bridge, this location is convenient but quiet. Palisades schools are closeby offering great programs for students and grownups alike. Steeped in history, the area offers a country lifestyle thats not too far off the beaten path. HOME WARRANTY.
Location
State PA
County Bucks
Area Springfield Twp (10142)
Zoning RR
Rooms
Other Rooms Living Room, Primary Bedroom, Bedroom 2, Kitchen, Bedroom 1, Other, Attic
Basement Full, Unfinished
Interior
Interior Features Primary Bath(s), Kitchen - Island, Stall Shower, Kitchen - Eat-In
Hot Water Electric
Heating Oil, Hot Water, Baseboard
Cooling Central A/C
Flooring Wood, Fully Carpeted, Tile/Brick, Stone
Fireplaces Number 1
Fireplaces Type Stone
Equipment Cooktop, Oven - Wall, Dishwasher
Fireplace Y
Appliance Cooktop, Oven - Wall, Dishwasher
Heat Source Oil
Laundry Basement
Exterior
Exterior Feature Porch(es), Breezeway
Garage Spaces 5.0
Water Access N
Roof Type Pitched,Shingle
Accessibility None
Porch Porch(es), Breezeway
Attached Garage 2
Total Parking Spaces 5
Garage Y
Building
Lot Description Level, Open, Front Yard, Rear Yard, SideYard(s)
Story 1
Sewer On Site Septic
Water Well
Architectural Style Ranch/Rambler
Level or Stories 1
Additional Building Above Grade
New Construction N
Schools
Elementary Schools Durham-Nockamixon
Middle Schools Palisades
High Schools Palisades
School District Palisades
Others
Senior Community No
Tax ID 42-024-009
Ownership Fee Simple
Acceptable Financing Conventional, VA, FHA 203(b), USDA
Listing Terms Conventional, VA, FHA 203(b), USDA
Financing Conventional,VA,FHA 203(b),USDA
Read Less

Bought with Todd Neil Bishop • RE/MAX 440 - Perkasie
GET MORE INFORMATION




