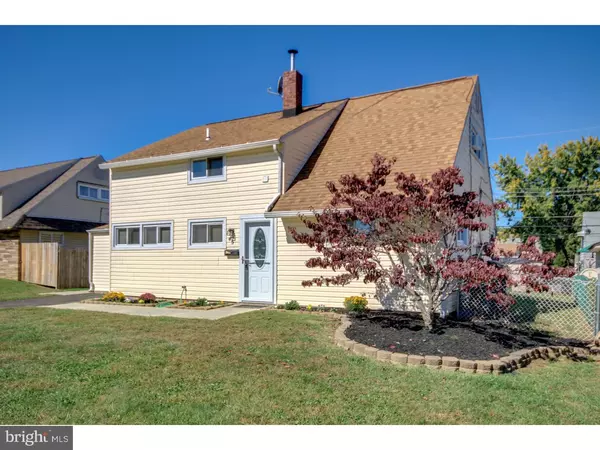For more information regarding the value of a property, please contact us for a free consultation.
45 WOODBINE RD Levittown, PA 19057
Want to know what your home might be worth? Contact us for a FREE valuation!

Our team is ready to help you sell your home for the highest possible price ASAP
Key Details
Sold Price $179,900
Property Type Single Family Home
Sub Type Detached
Listing Status Sold
Purchase Type For Sale
Square Footage 1,200 sqft
Price per Sqft $149
Subdivision Whitewood
MLS Listing ID 1002593393
Sold Date 01/30/17
Style Cape Cod
Bedrooms 4
Full Baths 2
HOA Y/N N
Abv Grd Liv Area 1,200
Originating Board TREND
Year Built 1954
Annual Tax Amount $3,851
Tax Year 2016
Lot Size 6,000 Sqft
Acres 0.14
Lot Dimensions 60X100
Property Description
Welcome home to this newly renovated 4 bdrm, 2 bath home. As you drive up to this home, you will immediately notice the well manicured property with pretty flower beds that add a pop of color. The outside features include maintenance free vinyl siding, newer sidewalks, 2 car driveway parking, fenced in backyard. As you enter you will immediately see the upgrades that have been done. The entire interior of the home home has been freshly painted and there is new neutral color carpet throughout. There is new molding, baseboard and 6 panel doors throughout the home. This home is move-in ready. The kitchen has a new ceramic tile floor, new bead board, new granite counter top and fixture, new ceramic back splash, a new stainless steel range and newer cabinets. The addition off of the kitchen has it's own entrance, a new front window, new ceiling fan, newer laminate floor and recessed lighting. This room would make a nice dining room for those family get togethers. The kitchen opens into a very nice large living room with a new remote control ceiling fan. The nicely sized downstairs bedrooms include large closets. The updated downstairs bathroom features a Jacuzzi tub, ceramic tile surround, ceramic tile floor, cabinets for added storage and a new wood vanity, mirror and light fixture. Upstairs features 2 additional nicely sized bedrooms, one with a walk in closet. These rooms also have baseboard heat, new ceiling fans and new window A/C. There is a full bathroom with washer/dryer hookup. Extras include pull down attic stairs in the addition off of the kitchen with a floored attic, an attached shed, plenty of storage, and a 2 yr. old above ground oil tank which is located on the side of the house.This is centrally located to all major highways, train stations, public transportation and shopping.
Location
State PA
County Bucks
Area Bristol Twp (10105)
Zoning R3
Rooms
Other Rooms Living Room, Dining Room, Primary Bedroom, Bedroom 2, Bedroom 3, Kitchen, Family Room, Bedroom 1, Attic
Interior
Interior Features Kitchen - Eat-In
Hot Water Oil
Heating Oil, Baseboard, Radiant
Cooling Wall Unit
Flooring Fully Carpeted, Tile/Brick
Fireplace N
Heat Source Oil
Laundry Upper Floor
Exterior
Garage Spaces 2.0
Water Access N
Roof Type Pitched
Accessibility None
Total Parking Spaces 2
Garage N
Building
Lot Description Front Yard, Rear Yard, SideYard(s)
Story 2
Foundation Concrete Perimeter
Sewer Public Sewer
Water Public
Architectural Style Cape Cod
Level or Stories 2
Additional Building Above Grade
New Construction N
Schools
High Schools Truman Senior
School District Bristol Township
Others
Senior Community No
Tax ID 05-037-105
Ownership Fee Simple
Acceptable Financing Conventional, VA, FHA 203(b)
Listing Terms Conventional, VA, FHA 203(b)
Financing Conventional,VA,FHA 203(b)
Read Less

Bought with John C Kidwell • Better Homes of American Heritage Federal Realty



