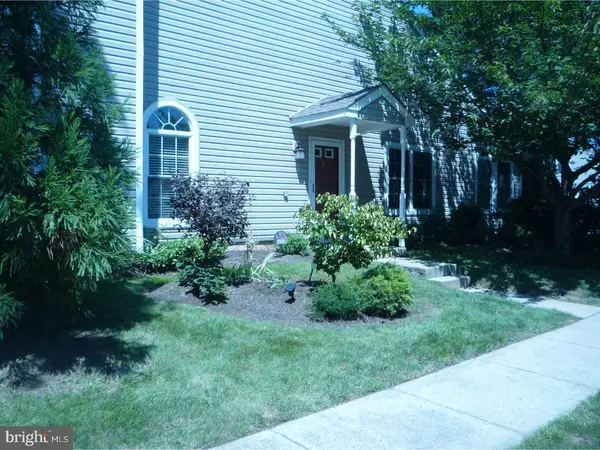For more information regarding the value of a property, please contact us for a free consultation.
3507 FREEMANS LN #44 Holland, PA 18966
Want to know what your home might be worth? Contact us for a FREE valuation!

Our team is ready to help you sell your home for the highest possible price ASAP
Key Details
Sold Price $249,900
Property Type Single Family Home
Sub Type Unit/Flat/Apartment
Listing Status Sold
Purchase Type For Sale
Square Footage 1,205 sqft
Price per Sqft $207
Subdivision Canterbury Croft
MLS Listing ID 1000246943
Sold Date 10/10/17
Style Carriage House
Bedrooms 2
Full Baths 1
Half Baths 1
HOA Fees $231/mo
HOA Y/N N
Abv Grd Liv Area 1,205
Originating Board TREND
Year Built 1987
Annual Tax Amount $3,683
Tax Year 2017
Property Description
Immaculate and Move In Ready is this Lovely Carriage Style Corner Unit Located in Highly Sought After Canterbury Croft (Subdivision in Village Shires). Spacious Living Room with Vaulted Ceiling, Fireplace and Sliding Glass Door which Leads to a Nice Size Patio and Gorgeous Landscape. Main Bedroom with Upgraded Large Private Bathroom with Jetted Tub, Large Shower, and Walk in Closet. The Fully Equipped Kitchen Features Lovely French Doors Leading to Private Deck and Provides access to the Garage. Newer Ceramic Tile throughout Kitchen, Bathrooms, and Foyer, Newer Pella Windows throughout, along with Newer Pella Sliding Glass Door in Living Room, and Pella French Doors in Kitchen make this home a "TRUE FIND". These are only a few of the many amenities included. Pride of Ownership is Apparent and this Lovely Home is available for a Quick Sale and is Priced Accordingly. Walk to one of the Three Pools, close to Village Shires Shopping Center, and close proximity to I95.
Location
State PA
County Bucks
Area Northampton Twp (10131)
Zoning R3
Rooms
Other Rooms Living Room, Dining Room, Primary Bedroom, Kitchen, Bedroom 1, Attic
Interior
Interior Features Primary Bath(s), Kitchen - Island, Butlers Pantry, Kitchen - Eat-In
Hot Water Electric
Heating Heat Pump - Electric BackUp, Forced Air
Cooling Central A/C
Flooring Fully Carpeted, Tile/Brick
Fireplaces Number 1
Equipment Oven - Self Cleaning, Dishwasher, Disposal
Fireplace Y
Appliance Oven - Self Cleaning, Dishwasher, Disposal
Laundry Main Floor
Exterior
Exterior Feature Patio(s)
Garage Spaces 2.0
Utilities Available Cable TV
Amenities Available Swimming Pool, Tot Lots/Playground
Water Access N
Roof Type Pitched,Shingle
Accessibility None
Porch Patio(s)
Attached Garage 1
Total Parking Spaces 2
Garage Y
Building
Lot Description Corner, Level, Front Yard, Rear Yard, SideYard(s)
Story 1
Foundation Concrete Perimeter
Sewer Public Sewer
Water Public
Architectural Style Carriage House
Level or Stories 1
Additional Building Above Grade
Structure Type Cathedral Ceilings
New Construction N
Schools
School District Council Rock
Others
HOA Fee Include Pool(s),Common Area Maintenance,Lawn Maintenance,Snow Removal,Trash,Insurance
Senior Community No
Tax ID 31-036-360-011-044
Ownership Condominium
Read Less

Bought with Kevin Walker • Long & Foster Real Estate, Inc.
GET MORE INFORMATION




