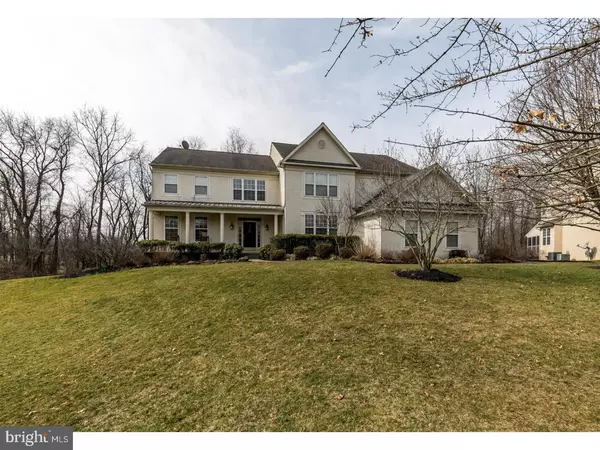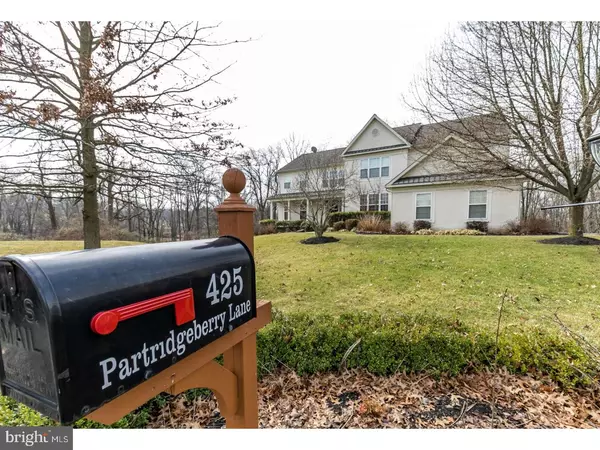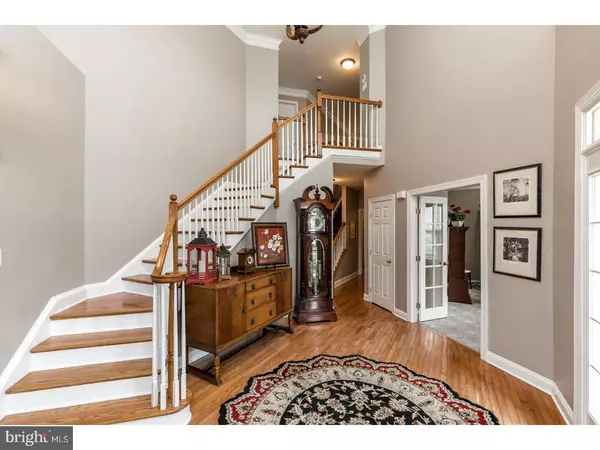For more information regarding the value of a property, please contact us for a free consultation.
425 PARTRIDGEBERRY LN Chester Springs, PA 19425
Want to know what your home might be worth? Contact us for a FREE valuation!

Our team is ready to help you sell your home for the highest possible price ASAP
Key Details
Sold Price $592,500
Property Type Single Family Home
Sub Type Detached
Listing Status Sold
Purchase Type For Sale
Square Footage 5,104 sqft
Price per Sqft $116
Subdivision Pickering Meadows
MLS Listing ID 1003195215
Sold Date 05/18/17
Style Colonial,Traditional
Bedrooms 5
Full Baths 3
Half Baths 1
HOA Fees $75/ann
HOA Y/N Y
Abv Grd Liv Area 5,104
Originating Board TREND
Year Built 2001
Annual Tax Amount $10,621
Tax Year 2017
Lot Size 0.495 Acres
Acres 0.49
Lot Dimensions 0 X 0
Property Description
Don't Delay-Envision yourself in this picture perfect Pickering Meadows gem. Situated on a quiet Cul de sac PREMIUM lot bordering woods and open space, this spacious colonial within the highly regarded and award winning Downingtown East Schools (and STEM Academy) boasts beautiful vistas. A grand two story foyer with showcase curved staircase welcomes you into this four/five bedroom home with 3.5 baths. Entertain guests in the formal living and dining rooms with custom millwork. The resident chef will enjoy meal preparation in this oversized updated island kitchen with large pantry, double ovens, custom tile backsplash, granite counter, planning desk and access to a vaulted screened cedar porch and deck with resort like feel-WOW! At the end of the day, unwind in the spacious and cozy fireside fam room with picturesque views. A first floor study, powder room, and laundry/mud room complete the main level. A finished walkout lower level boasts a media area, custom wet bar, game area, full bath and an optional FIFTH bedroom. Looking for large bedrooms ? Look no further- these bedrooms offer great space AND walk in closets! The sumptuous master suite includes a sitting area, his and hers walk in closets with designer bath. Loads of upgrades in this beautifully styled home- custom millwork, extensive hardwood floors, Custom cedar screened porch, newer carpets, custom tile, newer systems etc. Conveniently located with nearby shopping, restaurants, major roads, and highways including 5 minutes to Pa turnpike-this grand colonial offers a select locale. Public water and sewer-natural gas heat This French Provincial home should not be missed!
Location
State PA
County Chester
Area West Pikeland Twp (10334)
Zoning CR
Rooms
Other Rooms Living Room, Dining Room, Primary Bedroom, Bedroom 2, Bedroom 3, Kitchen, Family Room, Bedroom 1, Other, Attic
Basement Full, Outside Entrance, Fully Finished
Interior
Interior Features Primary Bath(s), Kitchen - Island, Butlers Pantry, Dining Area
Hot Water Electric
Heating Gas, Forced Air
Cooling Central A/C
Flooring Wood, Fully Carpeted
Fireplaces Number 1
Equipment Cooktop, Built-In Range, Oven - Double, Oven - Self Cleaning, Dishwasher
Fireplace Y
Appliance Cooktop, Built-In Range, Oven - Double, Oven - Self Cleaning, Dishwasher
Heat Source Natural Gas
Laundry Main Floor
Exterior
Exterior Feature Roof, Porch(es)
Garage Spaces 6.0
Water Access N
Roof Type Shingle
Accessibility None
Porch Roof, Porch(es)
Attached Garage 3
Total Parking Spaces 6
Garage Y
Building
Lot Description Cul-de-sac
Story 2
Foundation Concrete Perimeter
Sewer Public Sewer
Water Public
Architectural Style Colonial, Traditional
Level or Stories 2
Additional Building Above Grade
Structure Type Cathedral Ceilings,9'+ Ceilings
New Construction N
Schools
Elementary Schools Pickering Valley
Middle Schools Lionville
High Schools Downingtown High School East Campus
School District Downingtown Area
Others
HOA Fee Include Common Area Maintenance
Senior Community No
Tax ID 34-04 -0199
Ownership Fee Simple
Read Less

Bought with Erin M. Thompson • Higgins & Welch Real Estate, Inc.
GET MORE INFORMATION




