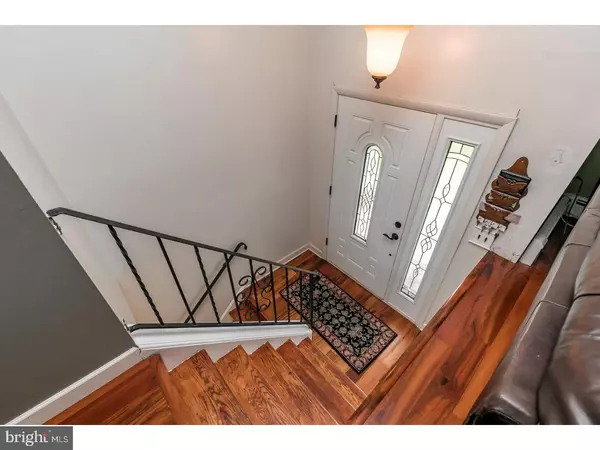For more information regarding the value of a property, please contact us for a free consultation.
1109 W BRIDGE ST Spring City, PA 19475
Want to know what your home might be worth? Contact us for a FREE valuation!

Our team is ready to help you sell your home for the highest possible price ASAP
Key Details
Sold Price $265,000
Property Type Single Family Home
Sub Type Detached
Listing Status Sold
Purchase Type For Sale
Square Footage 1,620 sqft
Price per Sqft $163
Subdivision Rolling Ridge
MLS Listing ID 1003203631
Sold Date 07/31/17
Style Traditional,Bi-level
Bedrooms 3
Full Baths 2
Half Baths 1
HOA Y/N N
Abv Grd Liv Area 1,620
Originating Board TREND
Year Built 1968
Annual Tax Amount $4,207
Tax Year 2017
Lot Size 0.500 Acres
Acres 0.5
Lot Dimensions 0X0
Property Description
*******Multiple offer situation all offers will be reviewed on June 12th, highest and best due by noon on June 12th******* Welcome Home! Here is your chance to live in the sought after Owen J Roberts school district, you get single family living at townhome pricing! The charming front porch leads you through the front door of this 3 bed 2.5 bath home where you'll immediately feel right at home. You'll find beautiful new hardwood floors in the sundrenched living room that features wainscoting, crown molding & ceiling fan. Off the living room is the dining area that features the same hardwood floors that extend into the kitchen. A breakfast bar area along with plenty of counter & cabinet space highlights the kitchen. These hardwood floors extend down the hall to all 3 bedrooms. You'll find the master bedroom along with a recently updated master bath. The 2 additional bedrooms also have the same hardwood floors and share the recently updated hall bathroom. Head downstairs where you'll find the finished lower level that is highlighted by the brick fireplace and the same hardwood floors from upstairs. The lower level is completed with a powder room along with access to the garage that features a brand new exterior garage door. The highlight of this great home is the AMAZING backyard oasis that features an expansive 2-tier deck that was just repainted. It overlooks the tree lined flat rear yard that makes this the ideal place to host those summer BBQ's. You get all this plus you are close to major roadways, shopping & dining, OJR schools and local golf courses. Don't miss your opportunity to see this home, it will not last long!
Location
State PA
County Chester
Area East Vincent Twp (10321)
Zoning R2
Rooms
Other Rooms Living Room, Dining Room, Primary Bedroom, Bedroom 2, Kitchen, Family Room, Bedroom 1
Basement Full, Outside Entrance
Interior
Interior Features Breakfast Area
Hot Water Oil
Heating Electric, Hot Water
Cooling Central A/C
Flooring Wood
Fireplaces Number 1
Fireplaces Type Brick
Fireplace Y
Heat Source Electric
Laundry Lower Floor
Exterior
Exterior Feature Deck(s)
Garage Spaces 4.0
Water Access N
Accessibility None
Porch Deck(s)
Attached Garage 1
Total Parking Spaces 4
Garage Y
Building
Sewer Public Sewer
Water Well
Architectural Style Traditional, Bi-level
Additional Building Above Grade
New Construction N
Schools
Elementary Schools East Coventry
Middle Schools Owen J Roberts
High Schools Owen J Roberts
School District Owen J Roberts
Others
Senior Community No
Tax ID 21-05 -0004.0500
Ownership Fee Simple
Read Less

Bought with Sondra Richet-Deane • Keller Williams Realty Group
GET MORE INFORMATION




