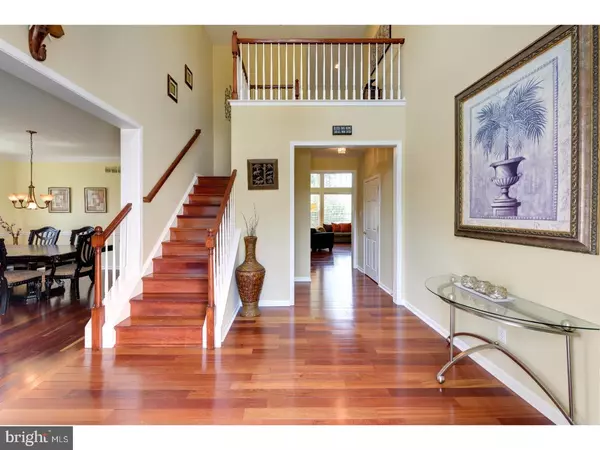For more information regarding the value of a property, please contact us for a free consultation.
21 GROVEHILL CT Downingtown, PA 19335
Want to know what your home might be worth? Contact us for a FREE valuation!

Our team is ready to help you sell your home for the highest possible price ASAP
Key Details
Sold Price $478,000
Property Type Single Family Home
Sub Type Detached
Listing Status Sold
Purchase Type For Sale
Square Footage 3,487 sqft
Price per Sqft $137
Subdivision Hopewell
MLS Listing ID 1000292067
Sold Date 10/18/17
Style Colonial
Bedrooms 4
Full Baths 2
Half Baths 1
HOA Fees $42/mo
HOA Y/N Y
Abv Grd Liv Area 3,487
Originating Board TREND
Year Built 2004
Annual Tax Amount $9,338
Tax Year 2017
Lot Size 0.428 Acres
Acres 0.43
Lot Dimensions 0X0
Property Description
UPGRADES GALORE! Magnificent Springton model situated on a cul de sac street in the desirable Hopewell community in award winning Downingtown schools! This handsome center hall Colonial Boasts an Extensive Hard Scape Walls and Walkway and Beautiful Landscaping both in the Front and Back. SIMPLY GORGEOUS are the only words to describe the interior featuring BRAZILIAN CHERRY hardwood floors throughout first floor, engineering CHERRY floors in the second floor, upgraded mill work and recessed lights. Enter the light-filled double story foyer entrance which is flanked by a formal Dining Room with fine millwork, upgraded cherry staircase and the formal Living Room. Continue around the stairs into the spacious, two story family room which has large windows, cozy fireplace and is full of light. This remarkable space opens to an upgraded Kitchen with oversized island, 42" MAPLE raised panel cabinetry, GRANITE countertops, custom tiled backsplash, stainless appliances, planning desk and Breakfast area. Sliding glass doors lead to the backyard with large custom patio with paver sitting/privacy wall. The Kitchen accesses the Mudroom/Laundry and large two car attached Garage for convenience. A private Study/Library and convenient powder room completes the first floor. The second floor offers spacious master suite with walk in closet and stylish custom Master Bath with soaking tub. Three additional spacious Bedrooms and a Hall Bath completes this level. Ample closets throughout! DO NOT MISS the FINISHED basement! An entertainers dream, this well-lit basement features theater room, living room & exercise area. Conveniently located?Minutes to Shopping, Wegmans, Rts 322 & 30 Bypass, Corporate Parks, Hospitals, and Train Station. This Development Sells Fast so make your Appointment Today! An Exciting Opportunity for an Excellent Living Experience!!
Location
State PA
County Chester
Area East Brandywine Twp (10330)
Zoning R2
Direction Northeast
Rooms
Other Rooms Living Room, Dining Room, Primary Bedroom, Bedroom 2, Bedroom 3, Kitchen, Family Room, Bedroom 1
Basement Full
Interior
Interior Features Kitchen - Island, Kitchen - Eat-In
Hot Water Natural Gas
Heating Forced Air
Cooling Central A/C
Fireplaces Number 1
Fireplace Y
Heat Source Bottled Gas/Propane
Laundry Main Floor
Exterior
Garage Spaces 4.0
Water Access N
Roof Type Pitched,Shingle
Accessibility None
Attached Garage 2
Total Parking Spaces 4
Garage Y
Building
Story 2
Foundation Concrete Perimeter
Sewer Public Sewer
Water Public
Architectural Style Colonial
Level or Stories 2
Additional Building Above Grade
New Construction N
Schools
Elementary Schools Brandywine-Wallace
Middle Schools Downington
High Schools Downingtown High School West Campus
School District Downingtown Area
Others
Senior Community No
Tax ID 30-05 -0358
Ownership Fee Simple
Acceptable Financing Conventional, FHA 203(b)
Listing Terms Conventional, FHA 203(b)
Financing Conventional,FHA 203(b)
Read Less

Bought with Christine M Tobelmann • Long & Foster Real Estate, Inc.
GET MORE INFORMATION




