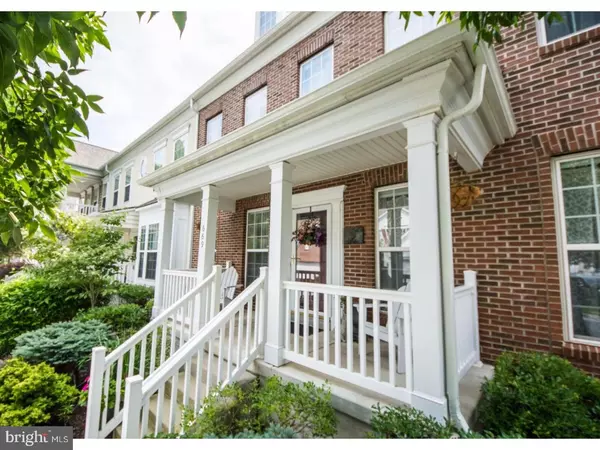For more information regarding the value of a property, please contact us for a free consultation.
669 CHURCHILL RD Chester Springs, PA 19425
Want to know what your home might be worth? Contact us for a FREE valuation!

Our team is ready to help you sell your home for the highest possible price ASAP
Key Details
Sold Price $365,000
Property Type Townhouse
Sub Type Interior Row/Townhouse
Listing Status Sold
Purchase Type For Sale
Square Footage 3,380 sqft
Price per Sqft $107
Subdivision Windsor Ridge
MLS Listing ID 1000438239
Sold Date 10/05/17
Style Colonial
Bedrooms 3
Full Baths 2
Half Baths 1
HOA Fees $185/mo
HOA Y/N Y
Abv Grd Liv Area 2,280
Originating Board TREND
Year Built 2005
Annual Tax Amount $6,142
Tax Year 2017
Lot Size 2,905 Sqft
Acres 0.07
Property Description
Welcome to sought after Windsor Ridge and 669 Churchill Road! Located in the award winning Downingtown Area School District. Elementary age students will attend Shamona Creek Elementary School which was just recognized as the #1 Public Elementary School in Chester County. The community center has a gym, outdoor pool, tennis and basketball courts, a large playground, as well as long paved walking trails and open fields. Positioned conveniently near major road ways; the PA turnpike, routes 100 and 113. Major shopping, restaurants and entertainment within a minutes drive. BUILDER UPGRADES: Brick face on front of home, Basement exterior waterproofing, upgraded counter and tile in master, guest bath on second floor, upgraded kitchen cabinets, upgraded stove, microwave and dishwasher, GE Profile series, crown molding in hall, dining room, eyeball lights over fireplace, additional phone outlet and 2 more cable outlets, tray ceiling in master bedroom. OWNER UPGRADES: under counter lighting in kitchen and butler's pantry, stone back splash in kitchen and butler's pantry, hardwood throughout first floor, slate patio and brick dividing wall; low profile radial steps; patio lights on timer, duct work for dust collection system in workshop, front and rear storm doors, ring video doorbell and motion sensor(works with smartphones and in-home chime), cement door stoop added to porch for transition to front entrance, recessed lighting in entry hall, lighting in powder, dining room chandelier, kitchen chandelier; added drop lights over counter in kitchen; guest bath, fans in each bedroom, family room, Hunter Douglas custom blinds throughout, over fireplace mount and in-wall wiring for TV, in-wall wiring for 9.1 surround sound in family room, security system with sound and motion detectors, remote disarm, keyless remote entry to kitchen, workshop daylight bulbs and shop lighting included, house number on garage, Nest thermostat control; works with smart phone too, LG front-loading washer and dryer on pedestals, basement interior water-proofing. Sellers Disclosure, Upgrades, Utilities and full builder floor plans uploaded to the MLS. Schedule your tour today!
Location
State PA
County Chester
Area Upper Uwchlan Twp (10332)
Zoning R2
Direction North
Rooms
Other Rooms Living Room, Dining Room, Primary Bedroom, Bedroom 2, Kitchen, Family Room, Bedroom 1, Laundry, Attic
Basement Full, Unfinished, Drainage System
Interior
Interior Features Kitchen - Island, Butlers Pantry, Ceiling Fan(s), Stall Shower, Breakfast Area
Hot Water Natural Gas
Heating Forced Air
Cooling Central A/C
Flooring Wood, Fully Carpeted, Tile/Brick
Fireplaces Number 1
Equipment Built-In Range, Dishwasher, Disposal, Energy Efficient Appliances
Fireplace Y
Window Features Energy Efficient,Replacement
Appliance Built-In Range, Dishwasher, Disposal, Energy Efficient Appliances
Heat Source Natural Gas
Laundry Upper Floor
Exterior
Exterior Feature Patio(s), Porch(es)
Garage Spaces 5.0
Utilities Available Cable TV
Amenities Available Swimming Pool, Tennis Courts, Club House, Tot Lots/Playground
Water Access N
Roof Type Pitched,Shingle
Accessibility None
Porch Patio(s), Porch(es)
Attached Garage 2
Total Parking Spaces 5
Garage Y
Building
Lot Description Level
Story 2
Foundation Concrete Perimeter
Sewer Public Sewer
Water Public
Architectural Style Colonial
Level or Stories 2
Additional Building Above Grade, Below Grade
Structure Type Cathedral Ceilings,9'+ Ceilings
New Construction N
Schools
Elementary Schools Shamona Creek
High Schools Downingtown High School East Campus
School District Downingtown Area
Others
HOA Fee Include Pool(s),Common Area Maintenance,Ext Bldg Maint,Lawn Maintenance,Snow Removal,Management
Senior Community No
Tax ID 32-02 -0253
Ownership Fee Simple
Security Features Security System
Read Less

Bought with Lauren B Dickerman • Keller Williams Real Estate -Exton
GET MORE INFORMATION




