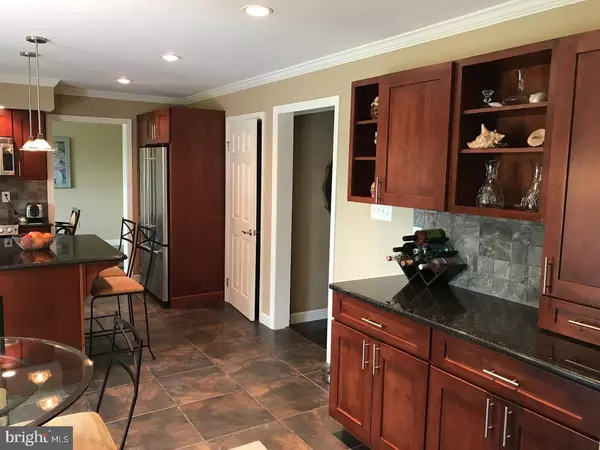For more information regarding the value of a property, please contact us for a free consultation.
3 FARM LN Elverson, PA 19520
Want to know what your home might be worth? Contact us for a FREE valuation!

Our team is ready to help you sell your home for the highest possible price ASAP
Key Details
Sold Price $353,000
Property Type Single Family Home
Sub Type Detached
Listing Status Sold
Purchase Type For Sale
Square Footage 2,150 sqft
Price per Sqft $164
Subdivision None Available
MLS Listing ID 1000437085
Sold Date 10/02/17
Style Colonial
Bedrooms 4
Full Baths 2
Half Baths 1
HOA Y/N N
Abv Grd Liv Area 2,150
Originating Board TREND
Year Built 1994
Annual Tax Amount $5,750
Tax Year 2017
Lot Size 1.000 Acres
Acres 1.0
Lot Dimensions 43560
Property Description
Welcome to 3 Farm Lane. This 2 story colonial is located on a cul-de-sac and has been taken to the next level with plenty of upgrades. Drive down the newly paved driveway and step inside your new home. You will notice the center hall boasts wood plank flooring and enters into an amazing kitchen consisting of tile flooring, plenty of cabinetry, granite counter tops, stainless appliances and recessed lights. The center island has an expanded counter to comfortably seat the little ones for a quick breakfast. The eat in kitchen gives easy access to the rear 2 tier deck for those nights just right for grilling. Wait! Why not just eat outside and enjoy the absolutely wonderful view of the neighboring horse farm? Watch the sky glow orange as the sun sets over the tress. For those rainy nights, make use of the freshly painted dining room. Entertaining? Send the minors into the living room while the adult crowd congregates in the great room; complete with wood burning fireplace. There is a separate entrance to the 2 car garage with the washer and dryer hidden behind a door. Main floor powder room finishes off the first level. Send the little ones off to bed in any one of the nicely sized rooms upstairs. The hall bathroom has a new shower/ tub, sink and counter top. The master bedroom has it all! This room has plenty of space and even has a "HIS" and "HERS" closet. Slide the pocket door open to find a dream come true in this remodeled bathroom. With a huge JET tub for two and an over sized rain shower with stone floor, you may not want to leave. Plenty of light come from ceiling and recessed lights. As the water is draining from your bath, you can feel safe knowing the septic system is less than 4 years old!! Ahhh peace of mind too! What else could you ask for? How about a heating and cooling system that was installed within the past year? WOW. The basement has been refinished and awaits your decorative touch. All this on a one acre lot! Oh, one more thing.... walk across the street to the township park and walk the track, play some beach volleyball or kick a ball. What ever you do, enjoy your visit!
Location
State PA
County Chester
Area West Nantmeal Twp (10323)
Zoning R1
Rooms
Other Rooms Living Room, Dining Room, Primary Bedroom, Bedroom 2, Bedroom 3, Kitchen, Family Room, Bedroom 1, Attic
Basement Full
Interior
Interior Features Primary Bath(s), Kitchen - Island, Butlers Pantry, Ceiling Fan(s), WhirlPool/HotTub, Water Treat System, Kitchen - Eat-In
Hot Water Electric
Heating Heat Pump - Electric BackUp, Forced Air
Cooling Central A/C
Flooring Wood, Fully Carpeted, Tile/Brick
Fireplaces Number 1
Fireplaces Type Brick
Equipment Cooktop, Dishwasher, Built-In Microwave
Fireplace Y
Appliance Cooktop, Dishwasher, Built-In Microwave
Laundry Main Floor
Exterior
Exterior Feature Deck(s), Porch(es)
Parking Features Garage Door Opener
Garage Spaces 5.0
Fence Other
Utilities Available Cable TV
Water Access N
Roof Type Pitched,Shingle
Accessibility None
Porch Deck(s), Porch(es)
Attached Garage 2
Total Parking Spaces 5
Garage Y
Building
Lot Description Cul-de-sac, Irregular, Level, Open, Front Yard, Rear Yard, SideYard(s)
Story 2
Sewer On Site Septic
Water Well
Architectural Style Colonial
Level or Stories 2
Additional Building Above Grade, Shed
New Construction N
Schools
School District Twin Valley
Others
Senior Community No
Tax ID 23-02 -0060.1100
Ownership Fee Simple
Read Less

Bought with Joseph U Milani • Long & Foster Real Estate, Inc.
GET MORE INFORMATION




