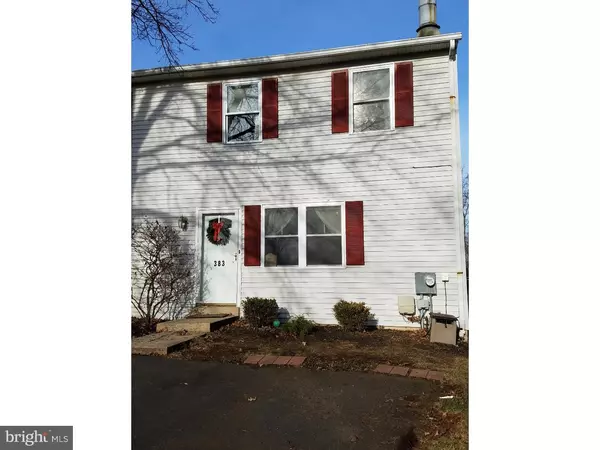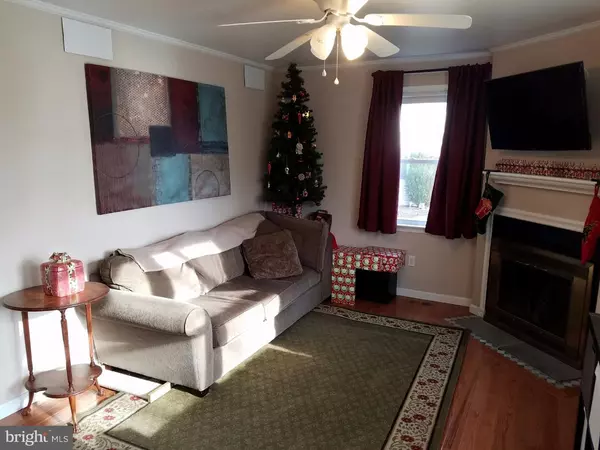For more information regarding the value of a property, please contact us for a free consultation.
383 INDIAN CREST WAY Harleysville, PA 19438
Want to know what your home might be worth? Contact us for a FREE valuation!

Our team is ready to help you sell your home for the highest possible price ASAP
Key Details
Sold Price $205,000
Property Type Townhouse
Sub Type Interior Row/Townhouse
Listing Status Sold
Purchase Type For Sale
Square Footage 1,420 sqft
Price per Sqft $144
Subdivision Harleysville
MLS Listing ID 1003485121
Sold Date 02/24/17
Style Colonial
Bedrooms 3
Full Baths 1
Half Baths 1
HOA Y/N N
Abv Grd Liv Area 1,420
Originating Board TREND
Year Built 1980
Annual Tax Amount $3,762
Tax Year 2017
Lot Size 5,058 Sqft
Acres 0.12
Lot Dimensions 13
Property Description
This beautiful twin located in the highly desirable Lower Salford Township includes three bedrooms, 1.5 baths, a first floor laundry room & over 1,400 sq feet of living space. A well-built home with many extras; including, an authentic fireplace, hardwood/tile flooring, walk-up attic fully floored with cedar closet & basement w/adjacent workshop/storage area. This home has newer windows, new 6 panel interior doors, a newer front entry door, & freshly cleaned carpet. The heat pump with programmable thermostat. The rear sliding glass door will take you to a 10x10 patio which overlooks the private fenced-in yard. Other highlights include 5 ceiling fans throughout the house, Bali cellular shades on windows & underground downspouts that run to the back of the property. Located on a quiet cul-de-sac, and adjacent to walk/bike trail, this home is in a tranquil setting just minutes from major roads & shopping.
Location
State PA
County Montgomery
Area Lower Salford Twp (10650)
Zoning R4
Rooms
Other Rooms Living Room, Primary Bedroom, Bedroom 2, Kitchen, Family Room, Bedroom 1, Laundry, Attic
Basement Full
Interior
Interior Features Breakfast Area
Hot Water Electric
Heating Electric
Cooling Central A/C
Fireplaces Number 1
Fireplace Y
Heat Source Electric
Laundry Main Floor
Exterior
Exterior Feature Patio(s)
Garage Spaces 2.0
Water Access N
Accessibility None
Porch Patio(s)
Total Parking Spaces 2
Garage N
Building
Lot Description Cul-de-sac
Story 2
Sewer Public Sewer
Water Public
Architectural Style Colonial
Level or Stories 2
Additional Building Above Grade
New Construction N
Schools
School District Souderton Area
Others
Senior Community No
Tax ID 50-00-01267-555
Ownership Fee Simple
Acceptable Financing Conventional, VA, FHA 203(k), USDA
Listing Terms Conventional, VA, FHA 203(k), USDA
Financing Conventional,VA,FHA 203(k),USDA
Read Less

Bought with Joyce Foesig • Coldwell Banker Realty



