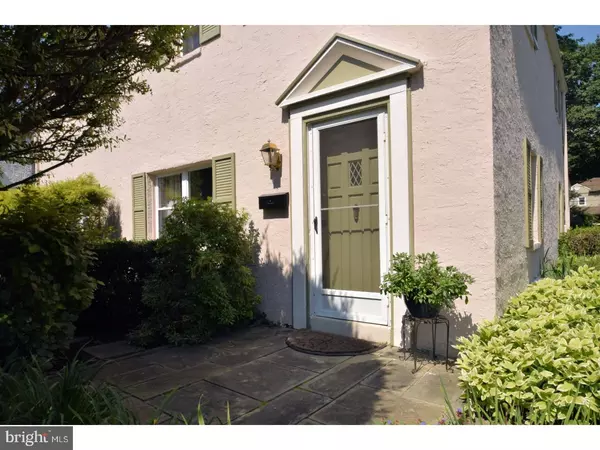For more information regarding the value of a property, please contact us for a free consultation.
105 GARTH RD Oreland, PA 19075
Want to know what your home might be worth? Contact us for a FREE valuation!

Our team is ready to help you sell your home for the highest possible price ASAP
Key Details
Sold Price $340,000
Property Type Single Family Home
Sub Type Detached
Listing Status Sold
Purchase Type For Sale
Square Footage 1,914 sqft
Price per Sqft $177
Subdivision Oreland
MLS Listing ID 1000462679
Sold Date 10/27/17
Style Colonial
Bedrooms 5
Full Baths 2
Half Baths 1
HOA Y/N N
Abv Grd Liv Area 1,914
Originating Board TREND
Year Built 1948
Annual Tax Amount $6,284
Tax Year 2017
Lot Size 8,100 Sqft
Acres 0.19
Lot Dimensions 60
Property Description
Welcome to 105 Garth Rd (also known as Candy Cane Lane w/ 2 candy canes included!!) in wonderful Springfield Township! Homes this special don't become available very often!! This Oreland home has been expanded to over 1900 square feet to include a full dining room, a large eat-in kitchen, an office (or playroom), 2 additional bedrooms, a second bathroom and a powder room! Enter this home into a spacious living room decorated in neutral tones and featuring crown molding. This continues into a bright formal dining room, great for those big family dinners. Next is the large eat-in kitchen, complete with newer stainless appliances, and an amazing amount of cabinets! Also found on the main floor is a powder room and an office, which could also be used as a playroom!! Upstairs, the possibilities are endless. There is a master bedroom with en-suite tiled bath which includes a stall shower w/ glass surround/door. Three other good-sized bedrooms and a hall bath complete the upper level. The 5th bedroom is presently being used as a large walkin closet, but could be easily changed back to bedroom/nursery/office. The basement includes the newer washer/dryer (included) and plenty of storage space. Out back you will find a huge covered porch, a large/level/private backyard, a shed and beautiful landscaping, perfect for entertaining! Move right in to this charmer!!! This home is conveniently located within walking distance to Septa's Oreland train station and just a few minutes from the PA turnpike's - Ft Washington interchange, Route 73, Route 309, Chestnut Hill and only a short drive to downtown Phila.
Location
State PA
County Montgomery
Area Springfield Twp (10652)
Zoning B
Direction Southeast
Rooms
Other Rooms Living Room, Dining Room, Primary Bedroom, Bedroom 2, Bedroom 3, Bedroom 5, Kitchen, Bedroom 1, Other, Office
Basement Partial, Unfinished
Interior
Interior Features Primary Bath(s), Butlers Pantry, Stall Shower, Kitchen - Eat-In
Hot Water Natural Gas
Heating Forced Air
Cooling Central A/C
Flooring Wood, Fully Carpeted, Tile/Brick
Equipment Oven - Self Cleaning, Dishwasher, Disposal
Fireplace N
Window Features Replacement
Appliance Oven - Self Cleaning, Dishwasher, Disposal
Heat Source Natural Gas
Laundry Basement
Exterior
Exterior Feature Patio(s)
Garage Spaces 3.0
Utilities Available Cable TV
Water Access N
Roof Type Pitched,Shingle
Accessibility None
Porch Patio(s)
Total Parking Spaces 3
Garage N
Building
Lot Description Level, Sloping, Front Yard, Rear Yard
Story 2
Foundation Concrete Perimeter
Sewer Public Sewer
Water Public
Architectural Style Colonial
Level or Stories 2
Additional Building Above Grade
New Construction N
Schools
Elementary Schools Enfield
Middle Schools Springfield Township
High Schools Springfield Township
School District Springfield Township
Others
Senior Community No
Tax ID 52-00-06748-004
Ownership Fee Simple
Read Less

Bought with Meg Waldowski • RE/MAX One Realty
GET MORE INFORMATION




