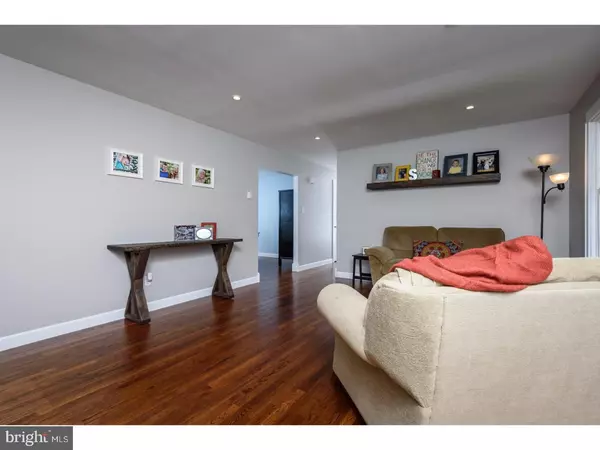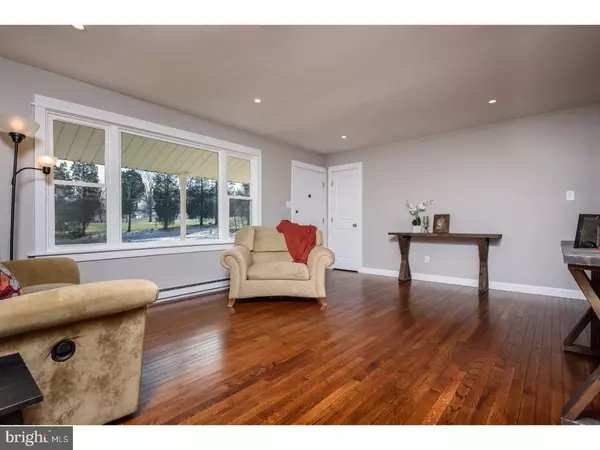For more information regarding the value of a property, please contact us for a free consultation.
2195 OLD SKIPPACK RD Harleysville, PA 19438
Want to know what your home might be worth? Contact us for a FREE valuation!

Our team is ready to help you sell your home for the highest possible price ASAP
Key Details
Sold Price $300,000
Property Type Single Family Home
Sub Type Detached
Listing Status Sold
Purchase Type For Sale
Square Footage 1,971 sqft
Price per Sqft $152
Subdivision Harleysville
MLS Listing ID 1003155435
Sold Date 06/09/17
Style Ranch/Rambler
Bedrooms 3
Full Baths 2
HOA Y/N N
Abv Grd Liv Area 1,971
Originating Board TREND
Year Built 1979
Annual Tax Amount $5,737
Tax Year 2017
Lot Size 1.502 Acres
Acres 1.5
Lot Dimensions 200
Property Description
Welcome Home! Move right in! Welcome to the cutest 3 bedrooms 2 bath ranch! This fantastic home boasts hardwood floors, living room, dining room, large bedrooms with great closets, updated bath, updated kitchen with concrete counter tops and Stainless steel appliances including microwave, dishwasher and self-cleaning oven, large mud room with plenty of storage space. Open floor plan from kitchen in to a large family room with a brick wood burning fireplace is perfect for entertaining. The family room is also open up to the lovely 1.5-acre lot with a covered patio, in-ground pool, pool shed and storage shed. Custom details include all new wood work, door and window frames. With new windows, throughout, new 80 gallon water heater, new attic insulation, new water softener, new well equipment and new septic this home is energy efficient. The full unfinished basement has a high ceiling and is just waiting for new possibilities. Come and see your next home!
Location
State PA
County Montgomery
Area Upper Salford Twp (10662)
Zoning R1.5
Rooms
Other Rooms Living Room, Dining Room, Primary Bedroom, Bedroom 2, Kitchen, Family Room, Bedroom 1, Laundry
Basement Full, Unfinished
Interior
Interior Features Water Treat System, Dining Area
Hot Water Electric
Heating Electric, Baseboard
Cooling Wall Unit
Flooring Wood, Tile/Brick
Fireplaces Number 1
Fireplaces Type Brick
Equipment Oven - Self Cleaning, Dishwasher, Energy Efficient Appliances, Built-In Microwave
Fireplace Y
Window Features Energy Efficient,Replacement
Appliance Oven - Self Cleaning, Dishwasher, Energy Efficient Appliances, Built-In Microwave
Heat Source Electric
Laundry Main Floor
Exterior
Exterior Feature Patio(s), Porch(es)
Garage Spaces 3.0
Pool In Ground
Utilities Available Cable TV
Water Access N
Roof Type Shingle
Accessibility None
Porch Patio(s), Porch(es)
Total Parking Spaces 3
Garage N
Building
Lot Description Open, Trees/Wooded, Front Yard, Rear Yard, SideYard(s)
Story 1
Foundation Concrete Perimeter
Sewer On Site Septic
Water Well
Architectural Style Ranch/Rambler
Level or Stories 1
Additional Building Above Grade
New Construction N
Schools
School District Souderton Area
Others
Senior Community No
Tax ID 62-00-01006-003
Ownership Fee Simple
Acceptable Financing Conventional, VA, FHA 203(b)
Listing Terms Conventional, VA, FHA 203(b)
Financing Conventional,VA,FHA 203(b)
Read Less

Bought with Jared M Moyer • Keller Williams Real Estate-Montgomeryville
GET MORE INFORMATION




