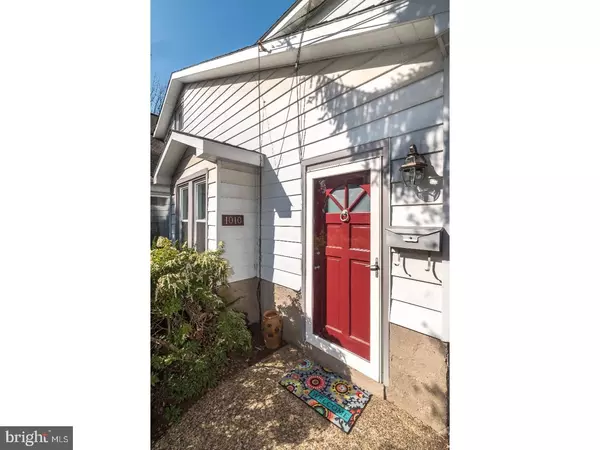For more information regarding the value of a property, please contact us for a free consultation.
1010 PENN AVE Glenside, PA 19038
Want to know what your home might be worth? Contact us for a FREE valuation!

Our team is ready to help you sell your home for the highest possible price ASAP
Key Details
Sold Price $323,500
Property Type Single Family Home
Sub Type Detached
Listing Status Sold
Purchase Type For Sale
Square Footage 1,674 sqft
Price per Sqft $193
Subdivision Glenside
MLS Listing ID 1003158355
Sold Date 07/03/17
Style Colonial
Bedrooms 4
Full Baths 1
Half Baths 1
HOA Y/N N
Abv Grd Liv Area 1,674
Originating Board TREND
Year Built 1900
Annual Tax Amount $5,172
Tax Year 2017
Lot Size 0.261 Acres
Acres 0.26
Lot Dimensions 81
Property Description
Are you a car enthusiast, wood worker, hobbyist or simply in need of an expansive and exceptional detached 2-story, fully heated garage? Read on! Immaculate & Gorgeous describes this bright, expansive updated home. This home is flooded with natural light and boasts a highly desirable open floor plan. The spacious eat-in kitchen with peninsula was updated this year. It features granite countertops, brand new flooring, an abundance of cabinet space and a slider leading to the 19x15 deck and back yard. The wood burning fireplace with built-in blower creates a cozy atmosphere for entertaining and easily warms the entire first floor. The unique nook area in the living room features sliding door windows. It has been used as a childrens play area and could certainly double as a 1st floor office area. You'll appreciate the main bedroom with built-in closet organizers, skylights and vaulted ceiling. Every bedroom has a ceiling fan with built-in light. The dry basement with util sink and bilco door is perfect for additional storage. ***EXTRAORDINARY 1400 SQUARE FOOT DETACHED GARAGE*** The first floor measures 38x27. It has two bay doors with electric openers in front and one bay door in the back. Separate electric subpanel. Separate forced air gas heating system for lower and upper levels. The upper level has a finished room measuring 17x18 with wall A/C. The main home and garage have 35 year shingles installed in 2000. Newer HVAC (2006). Newer CertainTeed solid vinyl windows (2007). This is a must see property located in a highly rated school district, walking distance to Ardsley Regional Rail and close to plenty of shopping. Book your showing today!
Location
State PA
County Montgomery
Area Abington Twp (10630)
Zoning H
Rooms
Other Rooms Living Room, Primary Bedroom, Bedroom 2, Bedroom 3, Kitchen, Family Room, Bedroom 1, Other, Attic
Basement Full, Unfinished, Outside Entrance
Interior
Interior Features Kitchen - Island, Skylight(s), Ceiling Fan(s), Attic/House Fan, WhirlPool/HotTub, Exposed Beams, Kitchen - Eat-In
Hot Water Natural Gas
Heating Gas, Hot Water
Cooling Central A/C
Flooring Wood, Fully Carpeted
Fireplaces Number 1
Equipment Dishwasher, Disposal
Fireplace Y
Window Features Energy Efficient,Replacement
Appliance Dishwasher, Disposal
Heat Source Natural Gas
Laundry Upper Floor, Basement
Exterior
Exterior Feature Deck(s)
Parking Features Garage Door Opener, Oversized
Garage Spaces 7.0
Pool Above Ground
Utilities Available Cable TV
Water Access N
Roof Type Pitched,Shingle
Accessibility None
Porch Deck(s)
Total Parking Spaces 7
Garage Y
Building
Lot Description Level, Open
Story 2
Foundation Concrete Perimeter
Sewer Public Sewer
Water Public
Architectural Style Colonial
Level or Stories 2
Additional Building Above Grade
Structure Type Cathedral Ceilings
New Construction N
Schools
Middle Schools Abington Junior
High Schools Abington Senior
School District Abington
Others
Senior Community No
Tax ID 30-00-52732-005
Ownership Fee Simple
Acceptable Financing Conventional, VA, FHA 203(b)
Listing Terms Conventional, VA, FHA 203(b)
Financing Conventional,VA,FHA 203(b)
Read Less

Bought with Lisa Denberry • BHHS Fox & Roach-Chestnut Hill



