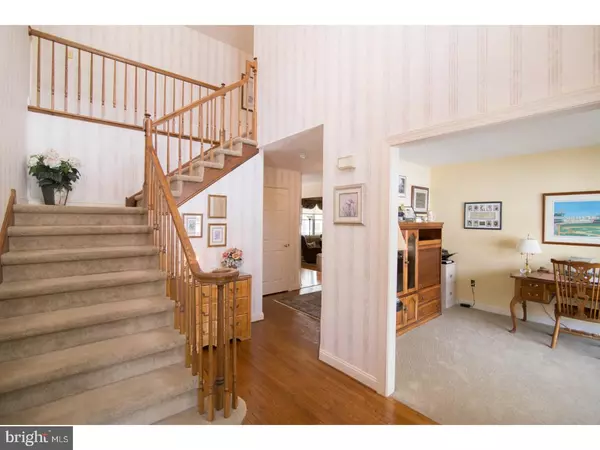For more information regarding the value of a property, please contact us for a free consultation.
114 MISTY MEADOW LN Lansdale, PA 19446
Want to know what your home might be worth? Contact us for a FREE valuation!

Our team is ready to help you sell your home for the highest possible price ASAP
Key Details
Sold Price $485,000
Property Type Single Family Home
Sub Type Detached
Listing Status Sold
Purchase Type For Sale
Square Footage 2,911 sqft
Price per Sqft $166
Subdivision Misty Meadows
MLS Listing ID 1003144611
Sold Date 05/31/17
Style Colonial,Traditional
Bedrooms 4
Full Baths 2
Half Baths 1
HOA Y/N N
Abv Grd Liv Area 2,911
Originating Board TREND
Year Built 1993
Annual Tax Amount $7,922
Tax Year 2017
Lot Size 0.761 Acres
Acres 0.76
Lot Dimensions 356
Property Description
Welcome Home, Nestled & Secluded on a little traveled street in sought after Towamencin Twnshp, Mont.County - 114 Misty Meadow Ln, is a stately 2 story brick & vinyl clad colonial featuring a 2 car side entry garage, it has 4 bedrms 2.5 baths. You will notice the front formal liv rm is blessed w/ light from a set double hung insulated windows & is further enhanced w/ painted crown moldings, & rich plush neutral w2w carpeting. The Dining Rm was designed to be is accommodating; making it great for larger diner parties, or an intimate candle-lit dinner for two. This rm also features plush w2w carpeting, crown moldings, chair rail & a brass chandelier. The sprawling kit is centrally located at the heart of this home & its where all will head too after a long day. The cook of the household will be delighted by the miles of granite countertops, the abundance of raised paneled wooden cabinetry, upgraded energy efficient jet blck appliances. There is a G-topped C-island, great for food prep & presentation. The adjacent brkfst rm w/ more hardwd features a WI-bay, perfect 4 accommodating a crowd of any size. Invite your guests in for a PARTY or that big "Sunday" playoff game. The casual kick off your shoes Great Rm is open to the kit, & 3 season sunrm, this rm features hardwd flring, G-fp, & full service wet bar perfect 4 entertaining. The The 3Season Sun Rm is appealingly bright & inviting w/ 3 sides of screens, ceiling fan & access to the amazing backyard oasis which includes an in ground heated swimming pool. Lastly & not to be forgotten, for the wrk at home executve of the household, adjacent to the formal foyer, w/ plush w2w carpeting the 1 floor OFF provides space & priv for you to wrk from the comfort of your home. The Owner's Suite is a Sweet Retreat set off by itself creating an intimate area this priv sanctuary features, plush w2w carpeting, sitting rm & a large WI- closet. The Owner's Priv Bath features CT , skylight, stall shower, soaking tub, vaulted ceilings & an updated double bowl vanity w/ above counter dual picture frame mirrored medicine cabinets. What can be better on a hot summer day than to jump into your very own in ground swimming pool which is located just off the 3 season Sun Rm, this classically designed pool comes complete w/ diving board, & sunken hot tub whirl pool. This outdoor priv oasis is fenced in & additional screening is provided for by professionally kept trees, shrubs, & ornamental plantings
Location
State PA
County Montgomery
Area Towamencin Twp (10653)
Zoning R175
Rooms
Other Rooms Living Room, Dining Room, Primary Bedroom, Bedroom 2, Bedroom 3, Kitchen, Family Room, Bedroom 1, Laundry, Other, Attic
Basement Full, Unfinished
Interior
Interior Features Primary Bath(s), Kitchen - Island, Butlers Pantry, Skylight(s), Wet/Dry Bar, Stall Shower, Dining Area
Hot Water Natural Gas
Heating Gas, Forced Air
Cooling Central A/C
Flooring Wood, Fully Carpeted, Vinyl, Tile/Brick
Fireplaces Number 1
Fireplaces Type Brick, Gas/Propane
Equipment Oven - Self Cleaning, Disposal, Built-In Microwave
Fireplace Y
Window Features Energy Efficient
Appliance Oven - Self Cleaning, Disposal, Built-In Microwave
Heat Source Natural Gas
Laundry Main Floor
Exterior
Exterior Feature Patio(s), Porch(es)
Parking Features Garage Door Opener
Garage Spaces 5.0
Fence Other
Pool In Ground
Utilities Available Cable TV
Water Access N
Roof Type Shingle
Accessibility None
Porch Patio(s), Porch(es)
Attached Garage 2
Total Parking Spaces 5
Garage Y
Building
Lot Description Corner, Level
Story 2
Foundation Concrete Perimeter
Sewer Public Sewer
Water Public
Architectural Style Colonial, Traditional
Level or Stories 2
Additional Building Above Grade
Structure Type Cathedral Ceilings,9'+ Ceilings,High
New Construction N
Schools
High Schools North Penn Senior
School District North Penn
Others
Senior Community No
Tax ID 53-00-04945-852
Ownership Fee Simple
Acceptable Financing Conventional
Listing Terms Conventional
Financing Conventional
Read Less

Bought with Donneta K Crane • Addison Wolfe Real Estate
GET MORE INFORMATION




