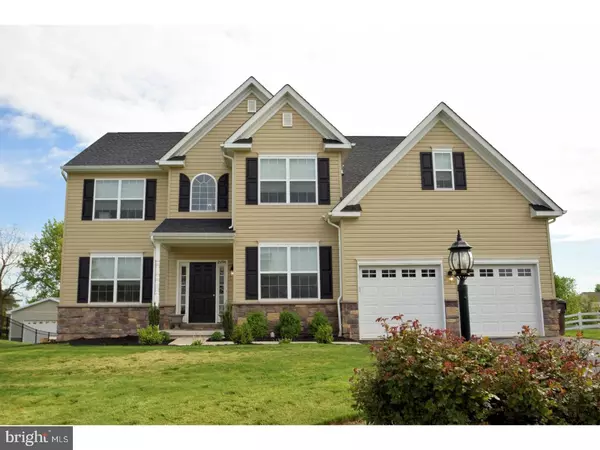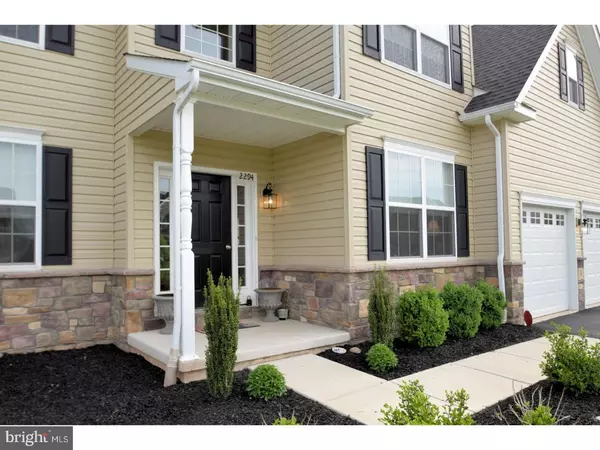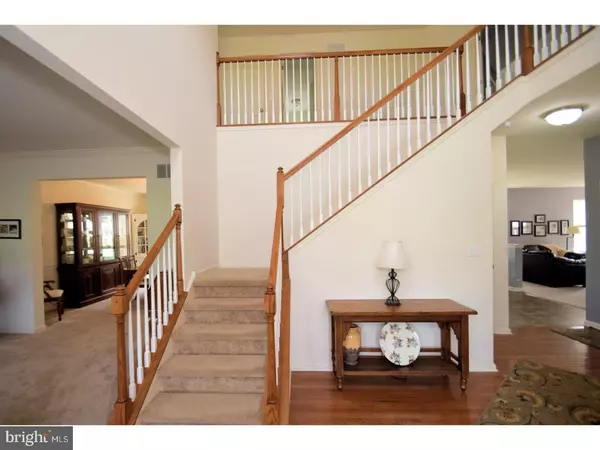For more information regarding the value of a property, please contact us for a free consultation.
2294 STERLING DR Gilbertsville, PA 19525
Want to know what your home might be worth? Contact us for a FREE valuation!

Our team is ready to help you sell your home for the highest possible price ASAP
Key Details
Sold Price $374,075
Property Type Single Family Home
Sub Type Detached
Listing Status Sold
Purchase Type For Sale
Square Footage 2,855 sqft
Price per Sqft $131
Subdivision Rosenberry Ridge
MLS Listing ID 1003161311
Sold Date 07/21/17
Style Colonial
Bedrooms 4
Full Baths 2
Half Baths 1
HOA Y/N N
Abv Grd Liv Area 2,855
Originating Board TREND
Year Built 2014
Annual Tax Amount $5,467
Tax Year 2017
Lot Size 0.370 Acres
Acres 0.37
Lot Dimensions 90
Property Description
Outstanding value offered here in the DelGrippo Builders Luxury Community, Rosenberry Ridge. This beautiful home on Sterling Drive offers just under 3000 square feet of living space, as well as many impressive features including a two Story foyer with gorgeous hardwood flooring and turned staircase, main floor Study with glass panel French doors, formal living room w crown molding, and dining room w crown molding and chair rail. Everyday gathering is a joy in the well appointed kitchen with rich maple cabinetry, granite island breakfast bar, granite countertops, stainless sink, spacious pantry closet, pendant and recessed lighting, and lots of natural sunlight pouring in to warm the soul. The breakfast area has sliders to the awesome, level backyard (which is already fitted with invisible pet fence). The Great room calls you in to relax and cuddle up next to the gorgeous, gas fired, floor to ceiling stone fireplace. The second level offers a very spacious master bedroom suite with sitting room, extra large walk-in closet and luxurious tiled bath with soaking tub and separate shower. Three generous bedrooms, full hall bath, and super convenient laundry room complete the second floor. The full unfinished basement with walk out to back yard is a nice finishing touch and gives plenty of storage. This home has a security system in place, and is located in the wonderful Boyertown Area School District. Plenty of good times to be had here, and the development in general is a super friendly place to live. All you need to do is move in! No association fees!
Location
State PA
County Montgomery
Area New Hanover Twp (10647)
Zoning R25
Rooms
Other Rooms Living Room, Dining Room, Primary Bedroom, Bedroom 2, Bedroom 3, Kitchen, Family Room, Bedroom 1, Laundry, Other, Attic
Basement Full, Unfinished
Interior
Interior Features Primary Bath(s), Kitchen - Island, Butlers Pantry, Water Treat System, Stall Shower, Kitchen - Eat-In
Hot Water Propane
Heating Propane, Forced Air
Cooling Central A/C
Flooring Wood, Fully Carpeted
Fireplaces Number 1
Fireplaces Type Stone, Gas/Propane
Equipment Oven - Self Cleaning, Dishwasher, Disposal, Built-In Microwave
Fireplace Y
Window Features Energy Efficient
Appliance Oven - Self Cleaning, Dishwasher, Disposal, Built-In Microwave
Heat Source Bottled Gas/Propane
Laundry Upper Floor
Exterior
Exterior Feature Porch(es)
Parking Features Inside Access
Garage Spaces 5.0
Utilities Available Cable TV
Water Access N
Roof Type Pitched,Shingle
Accessibility None
Porch Porch(es)
Attached Garage 2
Total Parking Spaces 5
Garage Y
Building
Lot Description Level, Front Yard, Rear Yard, SideYard(s)
Story 2
Sewer Public Sewer
Water Public
Architectural Style Colonial
Level or Stories 2
Additional Building Above Grade
Structure Type Cathedral Ceilings,9'+ Ceilings
New Construction N
Schools
Elementary Schools New Hanover
Middle Schools Boyertown Area Jhs-East
High Schools Boyertown Area Jhs-East
School District Boyertown Area
Others
Senior Community No
Tax ID 47-00-06292-018
Ownership Fee Simple
Security Features Security System
Acceptable Financing Conventional, VA, FHA 203(b)
Listing Terms Conventional, VA, FHA 203(b)
Financing Conventional,VA,FHA 203(b)
Read Less

Bought with Brian L Bertsch • RE/MAX Achievers-Collegeville



