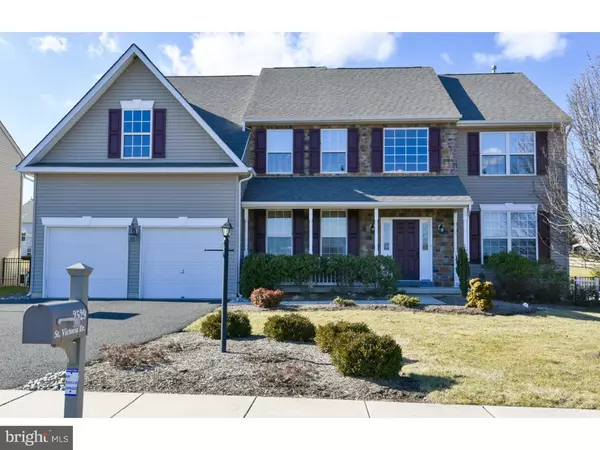For more information regarding the value of a property, please contact us for a free consultation.
2529 SAINT VICTORIA DR Gilbertsville, PA 19525
Want to know what your home might be worth? Contact us for a FREE valuation!

Our team is ready to help you sell your home for the highest possible price ASAP
Key Details
Sold Price $435,000
Property Type Single Family Home
Sub Type Detached
Listing Status Sold
Purchase Type For Sale
Square Footage 3,920 sqft
Price per Sqft $110
Subdivision Bella Vista
MLS Listing ID 1003472521
Sold Date 04/15/16
Style Colonial
Bedrooms 4
Full Baths 3
Half Baths 1
HOA Fees $21/ann
HOA Y/N Y
Abv Grd Liv Area 3,920
Originating Board TREND
Year Built 2005
Annual Tax Amount $6,264
Tax Year 2016
Lot Size 0.276 Acres
Acres 0.28
Lot Dimensions 75
Property Description
Come check out this top-notch listing in Bella Vista with the best view/location in the development across from Bella Vista's Island Green and Pond.... Meticulously maintained and thoughtfully upgraded throughout. If you are looking for a house that is ready to move in to with a backyard and pool designed to provide the ultimate in outdoor living and entertainment, welcome home! Over $100K invested in the backyard with pavers, plantings, custom pergola w/canopy maintenance-free fence and salt water pool. Large master suite w/newly upgraded marble bath includes freestanding ceramic soaking tub, large shower enclosure, private commode, & radiant heated floors, a walk-in plus a double closet. Basement level professionally finished w/kitchenette, lots of closets, workout room, 2 living areas, full bathroom, egress window & more. This home has great flow w/graceful foyer, Y-staircase & catwalk over family room & the main floor laundry room makes life a little easier. Other amenities include: 30 high-hat lights, 2-Zone HVAC, crown/chair rail molding, upgraded cherry cabinets, granite counters & tile back splash, high-end stainless appliances, 5-Burner Range w/double oven (1 w/convection), whole house humidifier & air cleaner. Note the LOW Association Fee (only $259 year).
Location
State PA
County Montgomery
Area New Hanover Twp (10647)
Zoning R25
Direction Southeast
Rooms
Other Rooms Living Room, Dining Room, Primary Bedroom, Bedroom 2, Bedroom 3, Kitchen, Family Room, Bedroom 1, Laundry, Other, Attic
Basement Full, Fully Finished
Interior
Interior Features Primary Bath(s), Kitchen - Island, Butlers Pantry, Ceiling Fan(s), Attic/House Fan, Air Filter System, Water Treat System, Wet/Dry Bar, Stall Shower, Dining Area
Hot Water Natural Gas
Heating Gas, Hot Water, Baseboard
Cooling Central A/C
Flooring Wood, Fully Carpeted, Vinyl, Tile/Brick, Marble
Fireplaces Number 1
Fireplaces Type Stone, Gas/Propane
Equipment Built-In Range, Oven - Self Cleaning, Dishwasher, Refrigerator, Energy Efficient Appliances, Built-In Microwave
Fireplace Y
Appliance Built-In Range, Oven - Self Cleaning, Dishwasher, Refrigerator, Energy Efficient Appliances, Built-In Microwave
Heat Source Natural Gas
Laundry Main Floor
Exterior
Exterior Feature Patio(s)
Parking Features Inside Access, Garage Door Opener
Garage Spaces 4.0
Fence Other
Pool In Ground
Utilities Available Cable TV
View Y/N Y
Water Access N
View Golf Course, Water
Roof Type Pitched,Shingle
Accessibility None
Porch Patio(s)
Attached Garage 2
Total Parking Spaces 4
Garage Y
Building
Lot Description Level, Open, Front Yard, Rear Yard, SideYard(s)
Story 2
Foundation Concrete Perimeter
Sewer Public Sewer
Water Public
Architectural Style Colonial
Level or Stories 2
Additional Building Above Grade, Shed
Structure Type Cathedral Ceilings,9'+ Ceilings,High
New Construction N
Schools
School District Boyertown Area
Others
HOA Fee Include Common Area Maintenance
Senior Community No
Tax ID 47-00-07475-121
Ownership Fee Simple
Security Features Security System
Acceptable Financing Conventional, VA, FHA 203(b), USDA
Listing Terms Conventional, VA, FHA 203(b), USDA
Financing Conventional,VA,FHA 203(b),USDA
Read Less

Bought with Edmund Bowman • BHHS Keystone Properties
GET MORE INFORMATION




