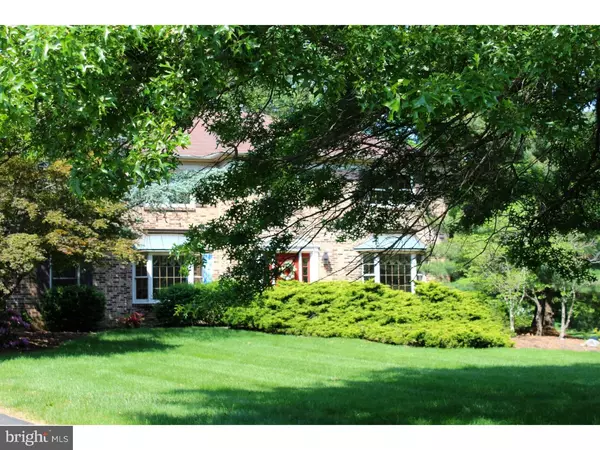For more information regarding the value of a property, please contact us for a free consultation.
3 GWYNETH CT Lower Gwynedd, PA 19002
Want to know what your home might be worth? Contact us for a FREE valuation!

Our team is ready to help you sell your home for the highest possible price ASAP
Key Details
Sold Price $465,000
Property Type Single Family Home
Sub Type Detached
Listing Status Sold
Purchase Type For Sale
Square Footage 3,000 sqft
Price per Sqft $155
Subdivision Gwyn Ayre
MLS Listing ID 1003475703
Sold Date 08/15/16
Style Colonial
Bedrooms 4
Full Baths 2
Half Baths 1
HOA Fees $132/mo
HOA Y/N Y
Abv Grd Liv Area 3,000
Originating Board TREND
Year Built 1986
Annual Tax Amount $6,082
Tax Year 2016
Lot Size 0.382 Acres
Acres 0.38
Lot Dimensions 58
Property Description
HUGE PRICE REDUCTION! SELLERS ARE MOTIVATED! With the low inventory of homes on the market and an over-abundance of Buyers, what are you waiting for? This home is set on a beautiful lot in a premium cul-de-sac and is just waiting for you to make it your own. It is a well-maintained 2-story Cutler brick colonial model home. Walk through the front door to a 2-story foyer with gleaming hardwood floors. There is a great flow for entertaining and all rooms are generously proportioned. The inviting family room (newly carpeted) with a brick fireplace connects to the breakfast room with a wet bar, as well as the kitchen with a double sink and newer flooring and lighting, all providing ample space to enjoy with lots of family or guests. The home also features a good-sized formal living room (newly painted) and spacious dining room (newly painted) with bay windows. Upstairs, a truly expansive Master Bedroom Suite (newly painted and newly carpeted) features a vaulted ceiling, 2 large walk-in closets, a third closet and a large sitting area. The Master Bathroom has double vanity, skylight, an over-sized soaking tub and separate shower. There are 3 additional spacious bedrooms and a second bath with a double vanity. The afternoon sun illuminates the screened-in porch and is a calming escape and lovely view year-round, with plenty of open lawn in the private yard for outdoor activities. There is an over-sized 2-car garage that opens into the spacious mud/laundry room. There is a new heater (10-2015) and newly sealed driveway. This is one of the few homes in the development that has a full-sized basement, and it is just waiting to be finished or to be used for storage space. It is only minutes from the Turnpike, schools, restaurants, shopping, train stations, parks, Lower Gwynedd Trails and the future Springhouse Shopping Center, complete with a Whole Foods. This is a rarely offered home in Gwyn Ayre and there is no better buy in Lower Gwynedd today.
Location
State PA
County Montgomery
Area Lower Gwynedd Twp (10639)
Zoning A
Rooms
Other Rooms Living Room, Dining Room, Primary Bedroom, Bedroom 2, Bedroom 3, Kitchen, Family Room, Bedroom 1, Other, Attic
Basement Full, Unfinished
Interior
Interior Features Butlers Pantry, Skylight(s), Ceiling Fan(s), Wet/Dry Bar, Intercom, Stall Shower, Dining Area
Hot Water Natural Gas
Heating Gas, Hot Water
Cooling Central A/C
Flooring Wood, Fully Carpeted, Vinyl
Fireplaces Number 1
Fireplaces Type Brick
Equipment Cooktop, Built-In Range, Oven - Wall, Oven - Self Cleaning, Dishwasher, Disposal, Built-In Microwave
Fireplace Y
Window Features Bay/Bow
Appliance Cooktop, Built-In Range, Oven - Wall, Oven - Self Cleaning, Dishwasher, Disposal, Built-In Microwave
Heat Source Natural Gas
Laundry Main Floor
Exterior
Exterior Feature Porch(es)
Parking Features Inside Access, Garage Door Opener, Oversized
Garage Spaces 2.0
Utilities Available Cable TV
Water Access N
Roof Type Shingle
Accessibility None
Porch Porch(es)
Attached Garage 2
Total Parking Spaces 2
Garage Y
Building
Lot Description Cul-de-sac, Front Yard, Rear Yard
Story 2
Foundation Concrete Perimeter
Sewer Public Sewer
Water Public
Architectural Style Colonial
Level or Stories 2
Additional Building Above Grade
Structure Type Cathedral Ceilings,9'+ Ceilings
New Construction N
Schools
Elementary Schools Shady Grove
Middle Schools Wissahickon
High Schools Wissahickon Senior
School District Wissahickon
Others
Pets Allowed Y
HOA Fee Include Common Area Maintenance,Snow Removal,Trash
Senior Community No
Tax ID 39-00-01669-227
Ownership Fee Simple
Acceptable Financing Conventional, FHA 203(b)
Listing Terms Conventional, FHA 203(b)
Financing Conventional,FHA 203(b)
Pets Allowed Case by Case Basis
Read Less

Bought with Bonnie A Heenan • BHHS Fox & Roach-Blue Bell
GET MORE INFORMATION




