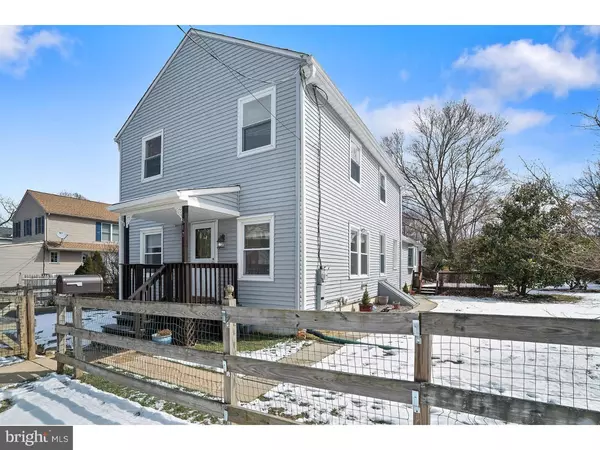For more information regarding the value of a property, please contact us for a free consultation.
817 HAMEL AVE Glenside, PA 19038
Want to know what your home might be worth? Contact us for a FREE valuation!

Our team is ready to help you sell your home for the highest possible price ASAP
Key Details
Sold Price $345,900
Property Type Single Family Home
Sub Type Detached
Listing Status Sold
Purchase Type For Sale
Square Footage 2,184 sqft
Price per Sqft $158
Subdivision Ardsley
MLS Listing ID 1003483523
Sold Date 05/12/17
Style Colonial
Bedrooms 3
Full Baths 2
HOA Y/N N
Abv Grd Liv Area 2,184
Originating Board TREND
Year Built 1931
Annual Tax Amount $4,475
Tax Year 2017
Lot Size 7,200 Sqft
Acres 0.17
Lot Dimensions 60
Property Description
If you'd enjoy low traffic & a naturistic setting, you'll love this location. Nestled on a dead-end street, with access to all that the Wildlife Sanctuary has to offer (including fishing & animal spotting), school bus stop from Cooper Beach Elementary & Abington Jr. & Sr. High viewable from your front door, in highly desirable Ardsley! This expanded home, on a double lot, has so much to offer! Multiple car driveway parking leads up to a detached 1-car garage with new vinyl door. Rear garden, Japanese Maple tree, & many other shrubs, bushes and greenery will bloom to light up your yard, while you enjoy the sights from the relaxation of the expanded, partially covered, wooden deck. Front entrance to livingroom with just installed w/w carpeting over beautiful wood floors, custom solid Oak window sills, 1st floor bedroom, diningroom (currently used as home office space), 3pc bathroom with 100 gallon Kohler, sunken jacuzzi, tub & stall shower, & then onto the addition space, which is a custom kitchen renovation which offers peninsula style ample granite counter-top space, new Grohe faucet, stainless steel Bosh 800 series built-in dishwasher, abundant hickory wood cabinetry (with under cabinet bonus lighting), stainless steel gas range/oven and hood, 3-door stainless steel refrigerator, recessed lighting, over-sized porcelain tile flooring, & exit to the rear deck. Through the hallway is the 2nd ground level spacious bedroom with w/w carpet, ceiling fan and closet. The basement is divided into the laundry/storage area, the utility area with the top of the line Burnham computerized gas boiler, Central Air, Bradford White hot water heater, french drain, reinforced "sistered" basement joists, upgraded foundation walls, circuit breaker panel, bilco door, & then the movie room area. The 2nd floor offers a Master Suite addition and is the icing on the cake! Enter the sitting room with walk-in closet and then on through the high-end solid Oak French Door entrance to the Master BR with cathedral ceiling (which could potential be split into 2 BRs), recessed dimmer controlled lighting, w/w carpet, ceiling fan, & very spacious 3pc master bathroom including tub/shower combo, vanity, & closet. This is a "Must See"!
Location
State PA
County Montgomery
Area Abington Twp (10630)
Zoning H
Rooms
Other Rooms Living Room, Dining Room, Primary Bedroom, Bedroom 2, Kitchen, Family Room, Bedroom 1, Other
Basement Full
Interior
Interior Features Kitchen - Eat-In
Hot Water Natural Gas
Heating Gas, Baseboard
Cooling Central A/C
Flooring Fully Carpeted
Fireplace N
Window Features Bay/Bow,Replacement
Heat Source Natural Gas
Laundry Basement
Exterior
Exterior Feature Deck(s)
Garage Spaces 4.0
Fence Other
Water Access N
Accessibility None
Porch Deck(s)
Total Parking Spaces 4
Garage Y
Building
Lot Description Front Yard, Rear Yard, SideYard(s)
Story 2
Sewer Public Sewer
Water Public
Architectural Style Colonial
Level or Stories 2
Additional Building Above Grade
Structure Type Cathedral Ceilings
New Construction N
Schools
School District Abington
Others
Senior Community No
Tax ID 30-00-26828-007
Ownership Fee Simple
Acceptable Financing Conventional, VA, FHA 203(b)
Listing Terms Conventional, VA, FHA 203(b)
Financing Conventional,VA,FHA 203(b)
Read Less

Bought with Kathleen R Mancini • BHHS Fox & Roach-Chestnut Hill
GET MORE INFORMATION




