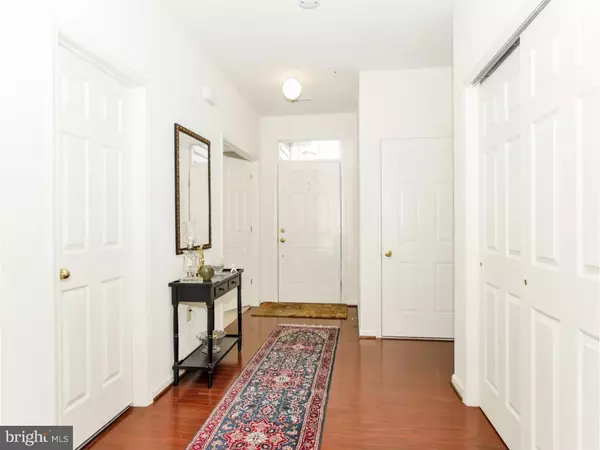For more information regarding the value of a property, please contact us for a free consultation.
117 LINCOLN DR North Wales, PA 19454
Want to know what your home might be worth? Contact us for a FREE valuation!

Our team is ready to help you sell your home for the highest possible price ASAP
Key Details
Sold Price $310,000
Property Type Townhouse
Sub Type Interior Row/Townhouse
Listing Status Sold
Purchase Type For Sale
Square Footage 1,494 sqft
Price per Sqft $207
Subdivision Montgomery Walk
MLS Listing ID 1003472885
Sold Date 05/31/16
Style Colonial
Bedrooms 2
Full Baths 2
HOA Fees $360/mo
HOA Y/N N
Abv Grd Liv Area 1,494
Originating Board TREND
Year Built 2012
Annual Tax Amount $3,421
Tax Year 2016
Lot Size 1,494 Sqft
Acres 0.03
Lot Dimensions 0X0
Property Description
Sparkling 2 bedroom, 2 bath "Avalon" in the much sought after, over 55 community of The Terraces at Montgomery Walk. The home was built 4 years ago and features large entry hall with hardwood flooring, amazing great room with soaring cathedral ceiling. Designer 42" white kitchen cabinetry, corian counter-tops, GE appliances, double stainless steel sink and ceramic tiled backsplash. Dining area with sliding glass door to deck. Generous owner's suite with tray ceiling, two closets and luxury bathroom with shower with upgraded shower door, two sinks and ceramic tile flooring. Second bedroom/den/office is privately located and is also well sized and has access to the second bathroom. Laundry room with pull down stairs to floored storage. The two car garage completes this great home. The community boasts beautiful clubhouse, lovely pool, tennis court and putting green and many activities . Very low maintenance, economical taxes low utilities an exceptionally easy home to run. The location is wonderful for access to major roads - Route 309, 202 and the Turnpike. also to an shopping you could want including Montgomery Mall, Target, Wegmans, Trader Joe's and Whole Foods. Come see this lovely home today, you will be glad you did!
Location
State PA
County Montgomery
Area Montgomery Twp (10646)
Zoning R3B
Rooms
Other Rooms Living Room, Dining Room, Primary Bedroom, Kitchen, Bedroom 1, Attic
Interior
Interior Features Primary Bath(s), Ceiling Fan(s), Dining Area
Hot Water Natural Gas
Heating Gas, Forced Air
Cooling Central A/C
Flooring Wood, Fully Carpeted, Tile/Brick
Equipment Oven - Self Cleaning, Dishwasher, Disposal, Built-In Microwave
Fireplace N
Appliance Oven - Self Cleaning, Dishwasher, Disposal, Built-In Microwave
Heat Source Natural Gas
Laundry Main Floor
Exterior
Exterior Feature Deck(s)
Garage Spaces 4.0
Utilities Available Cable TV
Amenities Available Swimming Pool, Tennis Courts, Club House
Water Access N
Roof Type Shingle
Accessibility None
Porch Deck(s)
Attached Garage 2
Total Parking Spaces 4
Garage Y
Building
Lot Description Level
Story 1
Foundation Concrete Perimeter
Sewer Public Sewer
Water Public
Architectural Style Colonial
Level or Stories 1
Additional Building Above Grade
Structure Type Cathedral Ceilings
New Construction N
Schools
School District North Penn
Others
Pets Allowed Y
HOA Fee Include Pool(s),Common Area Maintenance,Ext Bldg Maint,Lawn Maintenance,Snow Removal,Trash,Insurance
Senior Community Yes
Tax ID 46-00-01611-627
Ownership Condominium
Acceptable Financing Conventional, VA, FHA 203(b)
Listing Terms Conventional, VA, FHA 203(b)
Financing Conventional,VA,FHA 203(b)
Pets Allowed Case by Case Basis
Read Less

Bought with Louise Nicholls • BHHS Fox & Roach-Doylestown
GET MORE INFORMATION




