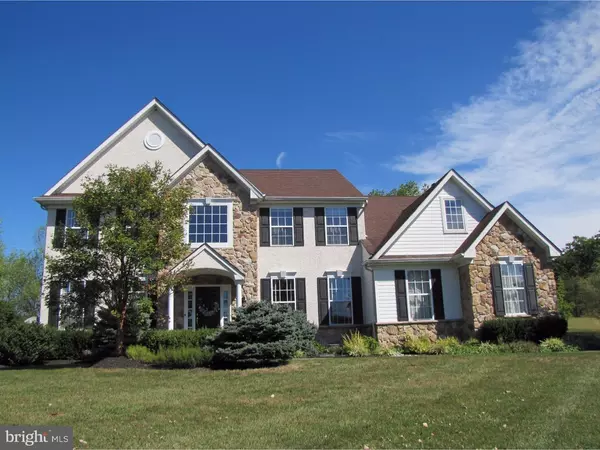For more information regarding the value of a property, please contact us for a free consultation.
4213 GERYVILLE PIKE Pennsburg, PA 18073
Want to know what your home might be worth? Contact us for a FREE valuation!

Our team is ready to help you sell your home for the highest possible price ASAP
Key Details
Sold Price $470,000
Property Type Single Family Home
Sub Type Detached
Listing Status Sold
Purchase Type For Sale
Square Footage 3,992 sqft
Price per Sqft $117
Subdivision None Available
MLS Listing ID 1003476713
Sold Date 12/30/16
Style Colonial
Bedrooms 4
Full Baths 3
Half Baths 1
HOA Y/N N
Abv Grd Liv Area 3,992
Originating Board TREND
Year Built 2002
Annual Tax Amount $7,579
Tax Year 2016
Lot Size 2.000 Acres
Acres 2.0
Lot Dimensions 210
Property Description
Gorgeous home both inside and out!! Spacious Colonial situated on a sprawling 2 acre lot that backs up to 68 acres of open space! Everyday is a vacation with this incredible outdoor oasis that includes an amazing in-ground pool with a waterfall feature! Beautiful 40x23 sqft patio with a fire-pit and a hot tub. Grounds are professionally landscaped for instant curb appeal. This home offers many upgraded features. Gleaming hardwood floors throughout first floor. Easily see yourself cooking in this lovely eat in kitchen with 42" maple cabinets, gorgeous granite counters, travertine tile backsplash, double sink, butler's pantry, spacious island with seating for 6, and stainless steel appliances which includes a warming drawer and a convection oven. Elegant dining room highlights a beautiful tray ceiling, wains-coating shadow boxing, and crown molding. Home boasts 3 fireplaces, a wood burning unit in sunken great room, and two propane fireplaces one in living room and the other on the lower level. Upstairs are 4 well-appointed bedrooms all wired for Cat-5. Grand Master Suite with splendid columns, 14x12 sitting room, master bath also with travertine tile. Three remaining bedrooms have glowing hardwood floors. Finished basement is equally impressive; with propane fireplace, a separate room currently being used as a gym, and a beautiful full bathroom. Additional unfinished area for ample storage. This home comes with a water softener, water filtration system, a back up 14kw generator, and Bilco basement door.
Location
State PA
County Montgomery
Area Marlborough Twp (10645)
Zoning R1
Rooms
Other Rooms Living Room, Dining Room, Primary Bedroom, Bedroom 2, Bedroom 3, Kitchen, Family Room, Bedroom 1, Laundry, Other
Basement Full, Fully Finished
Interior
Interior Features Primary Bath(s), Kitchen - Island, Butlers Pantry, Ceiling Fan(s), Water Treat System, Stall Shower, Kitchen - Eat-In
Hot Water Propane
Heating Oil, Forced Air
Cooling Central A/C
Flooring Wood, Fully Carpeted, Tile/Brick
Fireplaces Type Marble, Stone, Gas/Propane
Equipment Cooktop, Oven - Self Cleaning, Dishwasher, Disposal, Built-In Microwave
Fireplace N
Window Features Replacement
Appliance Cooktop, Oven - Self Cleaning, Dishwasher, Disposal, Built-In Microwave
Heat Source Oil
Laundry Main Floor
Exterior
Exterior Feature Patio(s)
Parking Features Inside Access, Oversized
Garage Spaces 5.0
Fence Other
Pool In Ground
Utilities Available Cable TV
Water Access N
Roof Type Pitched,Shingle
Accessibility None
Porch Patio(s)
Attached Garage 2
Total Parking Spaces 5
Garage Y
Building
Lot Description Level, Front Yard, Rear Yard, SideYard(s)
Story 2
Foundation Concrete Perimeter
Sewer Public Sewer
Water Well
Architectural Style Colonial
Level or Stories 2
Additional Building Above Grade
Structure Type Cathedral Ceilings,9'+ Ceilings
New Construction N
Schools
School District Upper Perkiomen
Others
Senior Community No
Tax ID 45-00-00619-110
Ownership Fee Simple
Security Features Security System
Read Less

Bought with Marisa Holmes • J Carroll Molloy
GET MORE INFORMATION




