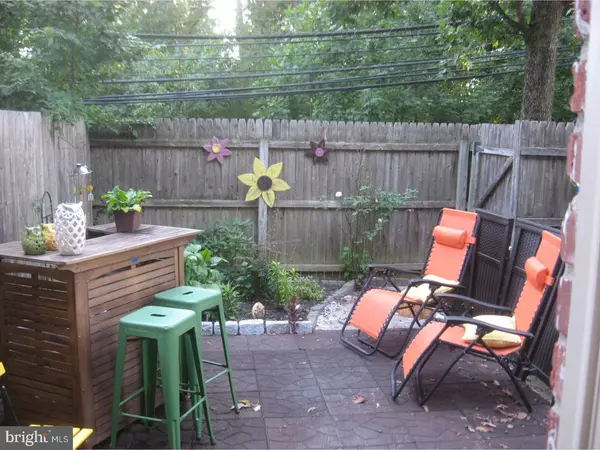For more information regarding the value of a property, please contact us for a free consultation.
109 STAFFORD DR Lower Gwynedd, PA 19422
Want to know what your home might be worth? Contact us for a FREE valuation!

Our team is ready to help you sell your home for the highest possible price ASAP
Key Details
Sold Price $183,500
Property Type Townhouse
Sub Type Interior Row/Townhouse
Listing Status Sold
Purchase Type For Sale
Square Footage 992 sqft
Price per Sqft $184
Subdivision Georgetown Of Phil
MLS Listing ID 1000910925
Sold Date 11/15/17
Style Traditional
Bedrooms 2
Full Baths 1
Half Baths 1
HOA Fees $300/mo
HOA Y/N N
Abv Grd Liv Area 992
Originating Board TREND
Year Built 1967
Annual Tax Amount $2,294
Tax Year 2017
Lot Size 992 Sqft
Acres 0.02
Property Description
Wonderful opportunity to enjoy carefree Georgetown community living. Upgraded gas heat and central air conditioning in 2012. Most condo's are high rises of concrete, not this tree lined and green-spaced community. This a very clean and cozy unit is in the Wissahickon School District. This recently redone home is in awesome condition. Roof was recently replaced by the Association. Upgraded wood laminate flooring further enhance this unit. The eat-in kitchen and breakfast bar lead to the sliders to the rear updated patio. A stacked washer and dryer are also conveniently tucked into the closet. Gleaming cabinets, cook top range with a hood for ventilation. This all leads to a fenced rear patio with loads of sun and open space for gardening and entertainment. Upstairs, find 2 nice-sized bedrooms and full recently enhanced bathroom. The living room has an electric fireplace to provide additional warmth to this charming area overlooking the wooded grounds. The Penllyn train station to center city is within walking distance. This great community sits on 33 acres and offers a pool, club house, tennis courts, play area and a greenhouse. Within easy reach of area shopping centers.
Location
State PA
County Montgomery
Area Lower Gwynedd Twp (10639)
Zoning MF1
Rooms
Other Rooms Living Room, Dining Room, Primary Bedroom, Kitchen, Family Room, Bedroom 1
Interior
Interior Features Kitchen - Eat-In
Hot Water Natural Gas
Heating Gas, Forced Air
Cooling Central A/C
Fireplace N
Heat Source Natural Gas
Laundry Main Floor
Exterior
Amenities Available Swimming Pool
Water Access N
Accessibility None
Garage N
Building
Lot Description Level
Story 2
Sewer Public Sewer
Water Public
Architectural Style Traditional
Level or Stories 2
Additional Building Above Grade
New Construction N
Schools
School District Wissahickon
Others
HOA Fee Include Pool(s),Common Area Maintenance,Snow Removal,Trash,Water,Sewer
Senior Community No
Tax ID 39-00-03935-319
Ownership Condominium
Acceptable Financing Conventional
Listing Terms Conventional
Financing Conventional
Read Less

Bought with Christine Belmont • Long & Foster Real Estate, Inc.
GET MORE INFORMATION




