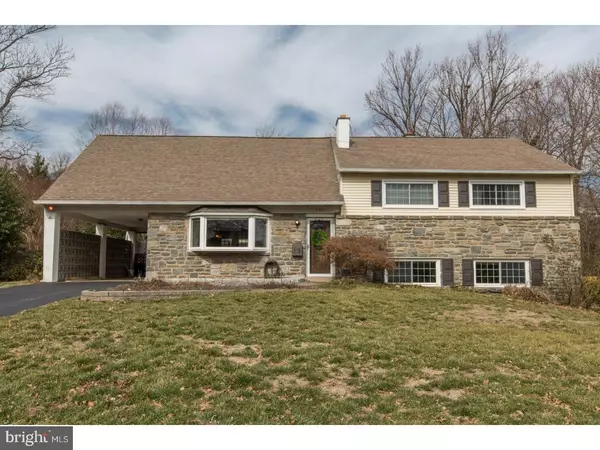For more information regarding the value of a property, please contact us for a free consultation.
537 KEEBLER RD King Of Prussia, PA 19406
Want to know what your home might be worth? Contact us for a FREE valuation!

Our team is ready to help you sell your home for the highest possible price ASAP
Key Details
Sold Price $373,000
Property Type Single Family Home
Sub Type Detached
Listing Status Sold
Purchase Type For Sale
Square Footage 2,817 sqft
Price per Sqft $132
Subdivision King Of Prussia
MLS Listing ID 1003144185
Sold Date 04/18/17
Style Colonial,Split Level
Bedrooms 4
Full Baths 2
Half Baths 1
HOA Y/N N
Abv Grd Liv Area 2,817
Originating Board TREND
Year Built 1960
Annual Tax Amount $4,243
Tax Year 2017
Lot Size 0.305 Acres
Acres 0.31
Lot Dimensions 87
Property Description
Beautiful 4 Bedroom, 2.5 bath home in King of Prussia, PA. Move right in to this meticulously maintained and updated split level. Enter into a spacious living area with gorgeous hardwood floors that extend into a large dining room. Tall, high-end cabinets and a large island with newer Refrigerator, Dishwasher, and Range comprise the kitchen space. Head down into the large, inviting great room with wood-burning fireplace. Head up just a few steps from the living room to 3 large bedrooms with a beautifully remodeled and spacious, full bath with a glass enclosed shower and jetted tub. Enjoy a full master suite on the 3rd floor, complete with a newly remodeled large bathroom and sitting room. This home has so many features and charm, we can't detail them all. Enjoy the the convenience of shopping and the newly renovated King of Prussia Mall and recently constructed Village At Valley Forge. Easy access to all major highways, shopping, and entertainment!
Location
State PA
County Montgomery
Area Upper Merion Twp (10658)
Zoning R2A
Rooms
Other Rooms Living Room, Dining Room, Primary Bedroom, Bedroom 2, Bedroom 3, Kitchen, Family Room, Bedroom 1, Laundry
Basement Full
Interior
Interior Features Primary Bath(s), Kitchen - Island
Hot Water Natural Gas
Heating Gas
Cooling Central A/C
Flooring Wood, Fully Carpeted, Tile/Brick
Fireplaces Number 1
Fireplaces Type Stone
Fireplace Y
Heat Source Natural Gas
Laundry Basement
Exterior
Exterior Feature Deck(s)
Water Access N
Roof Type Shingle
Accessibility None
Porch Deck(s)
Garage N
Building
Story Other
Sewer Public Sewer
Water Public
Architectural Style Colonial, Split Level
Level or Stories Other
Additional Building Above Grade
New Construction N
Schools
Middle Schools Upper Merion
High Schools Upper Merion
School District Upper Merion Area
Others
Senior Community No
Tax ID 58-00-11809-004
Ownership Fee Simple
Read Less

Bought with Kevin R Toll • Long & Foster Real Estate, Inc.



