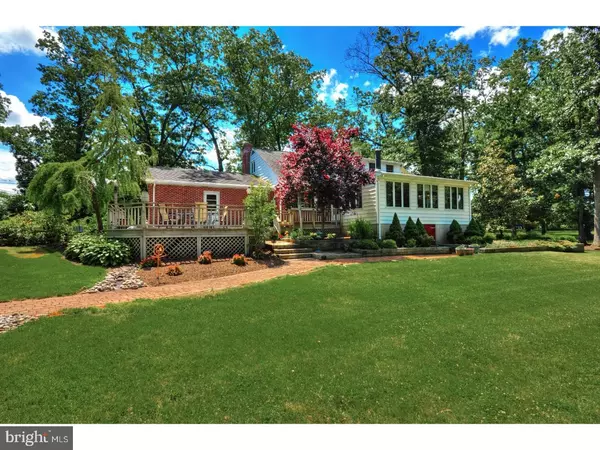For more information regarding the value of a property, please contact us for a free consultation.
640 YODER RD Harleysville, PA 19438
Want to know what your home might be worth? Contact us for a FREE valuation!

Our team is ready to help you sell your home for the highest possible price ASAP
Key Details
Sold Price $365,000
Property Type Single Family Home
Sub Type Detached
Listing Status Sold
Purchase Type For Sale
Square Footage 2,357 sqft
Price per Sqft $154
Subdivision None Available
MLS Listing ID 1003168721
Sold Date 08/16/17
Style Cape Cod
Bedrooms 4
Full Baths 2
Half Baths 1
HOA Y/N N
Abv Grd Liv Area 2,357
Originating Board TREND
Year Built 1957
Annual Tax Amount $6,651
Tax Year 2017
Lot Size 1.212 Acres
Acres 1.21
Lot Dimensions 261
Property Description
Welcome to paradise! This home and grounds have been lovingly cared for. As you enter the drive you will appreciate the lush grounds and gardens on the property. Enjoy picnics or your morning cup of coffee on the huge deck overlooking the backyard with a backdrop of towering shade trees. This solid brick home offers oak hardwood floors throughout the home. The tiled entrance foyer leads you to the living room. Living room boasts a large bay window, wood burning fireplace, and is open to the dining room and kitchen. The spacious kitchen has lot's of cabinets, counter space, double sink, and a workspace. A convenient laundry room with utility sink and powder room are located off the kitchen. The sunroom overlooks the rear yard is a great gathering space and has it's own A/C and woodstove for year round use. Two first floor bedrooms are served by a hall bath. Two large bedrooms upstairs are joined by a jack and jill bathroom. This home features an abundance of large closet space and a full basement that is partially finished. The other half is a great workshop area with access to the 2 car garage. There is an additional detached oversized 2 car garage plus an additional storage area under the rear porch accessed from the rear yard.
Location
State PA
County Montgomery
Area Franconia Twp (10634)
Zoning R130
Rooms
Other Rooms Living Room, Dining Room, Primary Bedroom, Bedroom 2, Bedroom 3, Kitchen, Family Room, Bedroom 1, Laundry, Other
Basement Full
Interior
Interior Features Ceiling Fan(s), Stove - Wood
Hot Water Oil
Heating Oil, Hot Water, Baseboard
Cooling Central A/C
Flooring Wood, Fully Carpeted, Vinyl
Fireplaces Number 1
Fireplaces Type Brick
Equipment Refrigerator
Fireplace Y
Window Features Bay/Bow,Energy Efficient,Replacement
Appliance Refrigerator
Heat Source Oil
Laundry Main Floor
Exterior
Exterior Feature Patio(s), Porch(es)
Parking Features Inside Access, Garage Door Opener
Garage Spaces 7.0
Water Access N
Roof Type Pitched,Shingle
Accessibility None
Porch Patio(s), Porch(es)
Total Parking Spaces 7
Garage Y
Building
Lot Description Front Yard, Rear Yard, SideYard(s)
Story 1.5
Sewer Public Sewer
Water Well
Architectural Style Cape Cod
Level or Stories 1.5
Additional Building Above Grade
New Construction N
Schools
School District Souderton Area
Others
Senior Community No
Tax ID 34-00-05008-007
Ownership Fee Simple
Acceptable Financing Conventional, VA
Listing Terms Conventional, VA
Financing Conventional,VA
Read Less

Bought with Breffny Rouse • RE/MAX Reliance
GET MORE INFORMATION




