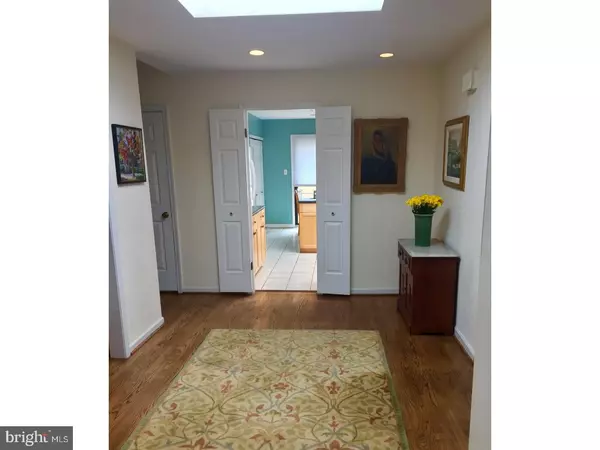For more information regarding the value of a property, please contact us for a free consultation.
25 HANSEN CT Narberth, PA 19072
Want to know what your home might be worth? Contact us for a FREE valuation!

Our team is ready to help you sell your home for the highest possible price ASAP
Key Details
Sold Price $603,750
Property Type Single Family Home
Sub Type Detached
Listing Status Sold
Purchase Type For Sale
Square Footage 2,984 sqft
Price per Sqft $202
Subdivision None Available
MLS Listing ID 1000278241
Sold Date 10/30/17
Style French,Split Level
Bedrooms 3
Full Baths 2
Half Baths 1
HOA Y/N N
Abv Grd Liv Area 2,984
Originating Board TREND
Year Built 1977
Annual Tax Amount $13,786
Tax Year 2017
Lot Size 8,494 Sqft
Acres 0.2
Lot Dimensions 51
Property Description
Welcome to this lovely 3 bedroom, 2.5 bath French split-level style home on the cul-de-sac in Hansen Court. Enter thru the generous foyer, flooded with light from the skylight. Powder room, coat closet & Den/Study off the foyer. Large living rm, with built-Ins, fireplace & 2 sets of sliding doors to screened -in porch which flanks the whole side of the house. Large dining rm, also with with door to porch. Porch overlooks a lovely perennial garden with plantings & lovely trees. Beautifully maintained hard wood floors in foyer, living room, dining room, den/study & upper hallway. Wonderful eat-in kitchen with Corian counters & natural wood cabinetry & lots of storage. Skylight adds amazing light. Washer/Dryer conveniently tucked behind bi-fold doors in kitchen. Off foyer, steps lead to finished lower level, with natural light, great for an exercise rm, playroom or craft room! HVAC systems housed in closets off this room. Inside access to oversized 2 car garage, with additional 2 large storage rooms. From the foyer, 4 steps leads to the upper level with 2 bedrooms & hall bath with tub, shower head & separate stall shower & linen closet. Amazing wall of closets in hallway & in both bedrooms. In addition, on this level is the Generous Master bedroom with 2 walk-in closets, French doors with Juliette balcony, large Master bath with vanity, linen/storage closet, tub with shower head & stall shower, French doors & 2nd Juliette balcony. A spacious & lovingly maintained home in a great location in Award winning Lower Merion School district. Make this your Home today!
Location
State PA
County Montgomery
Area Narberth Boro (10612)
Zoning R2
Direction East
Rooms
Other Rooms Living Room, Dining Room, Primary Bedroom, Bedroom 2, Kitchen, Den, Bedroom 1, Laundry, Other, Workshop, Attic
Basement Full, Outside Entrance, Drainage System
Interior
Interior Features Primary Bath(s), Kitchen - Island, Skylight(s), Ceiling Fan(s), Attic/House Fan, Stall Shower, Kitchen - Eat-In
Hot Water Electric
Heating Forced Air
Cooling Central A/C
Flooring Wood, Fully Carpeted, Tile/Brick
Fireplaces Number 1
Equipment Built-In Range, Oven - Self Cleaning, Dishwasher, Refrigerator, Disposal, Built-In Microwave
Fireplace Y
Appliance Built-In Range, Oven - Self Cleaning, Dishwasher, Refrigerator, Disposal, Built-In Microwave
Heat Source Oil
Laundry Main Floor
Exterior
Exterior Feature Porch(es)
Parking Features Inside Access, Oversized
Garage Spaces 5.0
Utilities Available Cable TV
Water Access N
Roof Type Flat,Pitched,Shingle
Accessibility None
Porch Porch(es)
Attached Garage 2
Total Parking Spaces 5
Garage Y
Building
Lot Description Cul-de-sac, Sloping, Open, Front Yard, Rear Yard
Story Other
Sewer Public Sewer
Water Public
Architectural Style French, Split Level
Level or Stories Other
Additional Building Above Grade
Structure Type 9'+ Ceilings
New Construction N
Schools
School District Lower Merion
Others
Senior Community No
Tax ID 12-00-01760-235
Ownership Fee Simple
Acceptable Financing Conventional
Listing Terms Conventional
Financing Conventional
Read Less

Bought with Diane Drentlaw • Long & Foster Real Estate, Inc.
GET MORE INFORMATION




