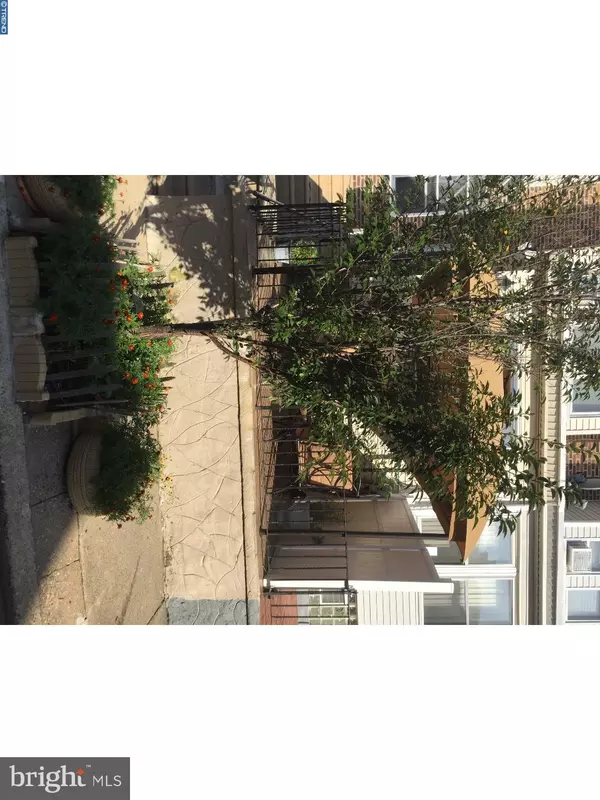For more information regarding the value of a property, please contact us for a free consultation.
5951 MALTA ST Philadelphia, PA 19120
Want to know what your home might be worth? Contact us for a FREE valuation!

Our team is ready to help you sell your home for the highest possible price ASAP
Key Details
Sold Price $130,000
Property Type Townhouse
Sub Type Interior Row/Townhouse
Listing Status Sold
Purchase Type For Sale
Square Footage 1,058 sqft
Price per Sqft $122
Subdivision Lawndale
MLS Listing ID 1000432341
Sold Date 10/11/17
Style Straight Thru
Bedrooms 4
Full Baths 2
HOA Y/N N
Abv Grd Liv Area 1,058
Originating Board TREND
Year Built 1925
Annual Tax Amount $1,128
Tax Year 2017
Lot Size 963 Sqft
Acres 0.02
Lot Dimensions 15X64
Property Description
this house is very well respected by the owner, the house was completely re done a few years ago, new kitchen, and two new baths, the kitchen has granite kitchen counter tops, and ceramic tile , floors, the bathroom has ceramic tile floor and updated, there are two master bedrooms, one upstairs, and one down stairs in basement, two full baths, one upstairs, and one in the basement, the basement could be a in law suite, besides the bed and bath in basement the basement is also finished, very nice hardwood floors throughout the house, new windows, this house is very ready to be moved into. very close to being outside the city, come enjoy the closeness of montco and, and enjoy the low taxes, bus and trains are close by, shopping is within walking distance
Location
State PA
County Philadelphia
Area 19120 (19120)
Zoning RSA5
Rooms
Other Rooms Living Room, Dining Room, Primary Bedroom, Bedroom 2, Bedroom 3, Kitchen, Bedroom 1
Basement Full, Fully Finished
Interior
Interior Features Ceiling Fan(s), Kitchen - Eat-In
Hot Water Natural Gas
Heating Forced Air
Cooling Wall Unit
Flooring Wood, Fully Carpeted, Vinyl, Tile/Brick
Equipment Cooktop, Disposal, Built-In Microwave
Fireplace N
Appliance Cooktop, Disposal, Built-In Microwave
Heat Source Natural Gas
Laundry Basement
Exterior
Exterior Feature Porch(es)
Water Access N
Roof Type Flat
Accessibility None
Porch Porch(es)
Garage N
Building
Lot Description Level
Story 2
Foundation Concrete Perimeter
Sewer Public Sewer
Water Public
Architectural Style Straight Thru
Level or Stories 2
Additional Building Above Grade
New Construction N
Schools
School District The School District Of Philadelphia
Others
Senior Community No
Tax ID 352286100
Ownership Fee Simple
Acceptable Financing Conventional, VA, FHA 203(b)
Listing Terms Conventional, VA, FHA 203(b)
Financing Conventional,VA,FHA 203(b)
Read Less

Bought with Marta I Roman • RE/MAX Access
GET MORE INFORMATION




