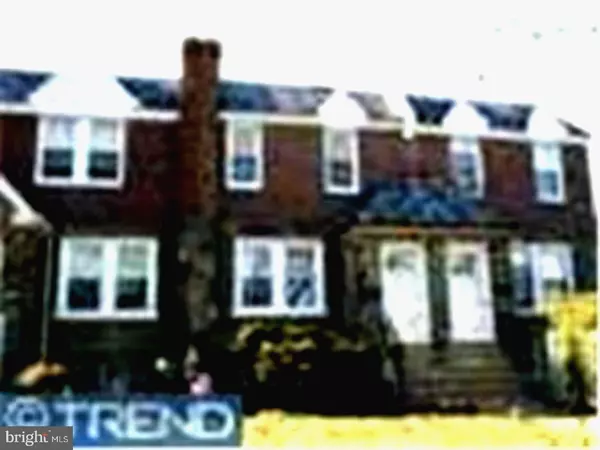For more information regarding the value of a property, please contact us for a free consultation.
1402 UNRUH AVE Philadelphia, PA 19111
Want to know what your home might be worth? Contact us for a FREE valuation!

Our team is ready to help you sell your home for the highest possible price ASAP
Key Details
Sold Price $145,000
Property Type Townhouse
Sub Type Interior Row/Townhouse
Listing Status Sold
Purchase Type For Sale
Square Footage 1,462 sqft
Price per Sqft $99
Subdivision Castor Gardens
MLS Listing ID 1003246611
Sold Date 05/25/17
Style Straight Thru
Bedrooms 3
Full Baths 1
Half Baths 1
HOA Y/N N
Abv Grd Liv Area 1,462
Originating Board TREND
Year Built 1954
Annual Tax Amount $1,695
Tax Year 2017
Lot Size 1,819 Sqft
Acres 0.04
Lot Dimensions 16X112
Property Description
Very well maintained three bedroom house has many features that provide a comfortable atmosphere. The house boasts hardwood flooring throughout along with newer windows and blinds. 2nd floor has large Master bedroom w/ceiling fan 2 other nice size bedrooms and 4pc hall bath with skylite. Full finished basement with separate laundry room and exit to private rear driveway and garage.
Location
State PA
County Philadelphia
Area 19111 (19111)
Zoning R9A
Rooms
Other Rooms Living Room, Dining Room, Primary Bedroom, Bedroom 2, Kitchen, Bedroom 1
Basement Full, Fully Finished
Interior
Interior Features Kitchen - Eat-In
Hot Water Natural Gas
Heating Gas
Cooling None
Fireplace N
Heat Source Natural Gas
Laundry Basement
Exterior
Garage Spaces 2.0
Water Access N
Accessibility None
Attached Garage 1
Total Parking Spaces 2
Garage Y
Building
Story 2
Sewer Public Sewer
Water Public
Architectural Style Straight Thru
Level or Stories 2
Additional Building Above Grade
New Construction N
Schools
School District The School District Of Philadelphia
Others
Senior Community No
Tax ID 532065900
Ownership Fee Simple
Acceptable Financing Conventional, FHA 203(b)
Listing Terms Conventional, FHA 203(b)
Financing Conventional,FHA 203(b)
Read Less

Bought with Lubin Laventure • Realty Mark Associates

