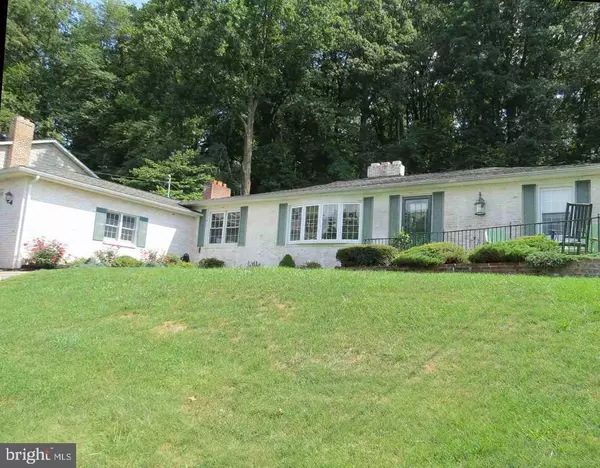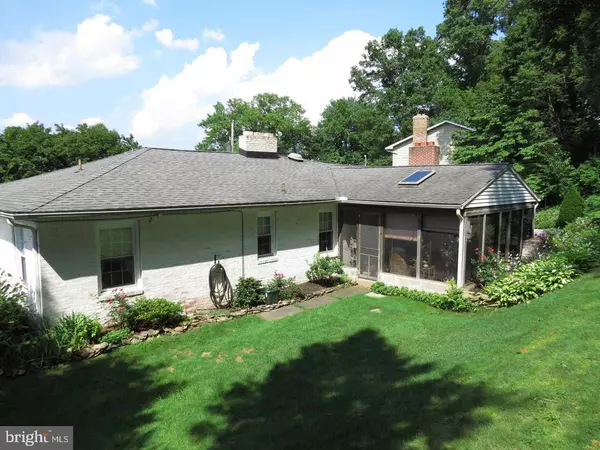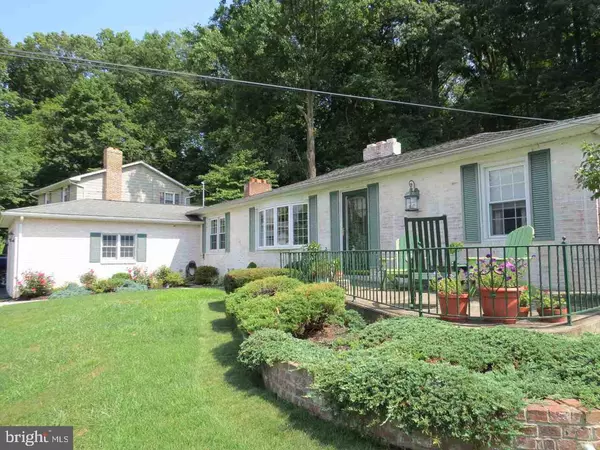For more information regarding the value of a property, please contact us for a free consultation.
4068 WILSHIRE DR York, PA 17402
Want to know what your home might be worth? Contact us for a FREE valuation!

Our team is ready to help you sell your home for the highest possible price ASAP
Key Details
Sold Price $195,000
Property Type Single Family Home
Sub Type Detached
Listing Status Sold
Purchase Type For Sale
Square Footage 1,810 sqft
Price per Sqft $107
Subdivision Wilshire Hills
MLS Listing ID 1000792347
Sold Date 01/26/18
Style Ranch/Rambler
Bedrooms 4
Full Baths 2
Half Baths 1
HOA Y/N N
Abv Grd Liv Area 1,400
Originating Board RAYAC
Year Built 1959
Lot Size 0.810 Acres
Acres 0.81
Property Description
Beautiful, must-see ranch with 4 bedrooms, 2.5 baths and finished basement. Enjoy the wonderful landscaping on the screened-in porch out back or the large patio out front. When the weather turns colder, enjoy the 3 fireplaces! Hardwood floors. Updated kitchen. Newer windows/doors. This home has a large feel with a formal living room, family room, rec room and large screened-in porch. Plenty of room for the family to spread out. Large lot is over 3/4 acres.
Location
State PA
County York
Area Springettsbury Twp (15246)
Zoning RESIDENTIAL
Rooms
Other Rooms Living Room, Dining Room, Bedroom 2, Bedroom 3, Bedroom 4, Kitchen, Game Room, Family Room, Bedroom 1, Laundry, Screened Porch
Basement Poured Concrete, Drainage System, Partially Finished
Main Level Bedrooms 3
Interior
Interior Features Combination Dining/Living, Breakfast Area
Heating Baseboard, Hot Water, Radiator
Cooling Central A/C
Fireplaces Type Wood, Equipment
Equipment Dishwasher, Built-In Microwave, Refrigerator, Oven - Single
Fireplace N
Window Features Insulated
Appliance Dishwasher, Built-In Microwave, Refrigerator, Oven - Single
Heat Source Natural Gas
Laundry Main Floor
Exterior
Exterior Feature Porch(es), Patio(s)
Parking Features Garage Door Opener, Oversized
Garage Spaces 2.0
Water Access N
Roof Type Shingle,Asphalt
Porch Porch(es), Patio(s)
Road Frontage Public, Boro/Township, City/County
Attached Garage 1
Total Parking Spaces 2
Garage Y
Building
Lot Description Trees/Wooded, Sloping
Story 1
Sewer Public Sewer
Water Public
Architectural Style Ranch/Rambler
Level or Stories 1
Additional Building Above Grade, Below Grade
New Construction N
Schools
High Schools Central York
School District Central York
Others
Tax ID 67460001101070000000
Ownership Fee Simple
SqFt Source Estimated
Security Features Smoke Detector
Acceptable Financing FHA, Conventional, VA
Listing Terms FHA, Conventional, VA
Financing FHA,Conventional,VA
Read Less

Bought with Adam E McCallister • McCallister Myers & Associates
GET MORE INFORMATION




