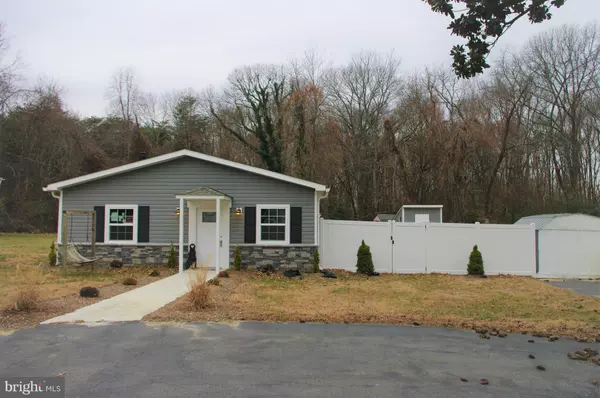For more information regarding the value of a property, please contact us for a free consultation.
8203 FOREST GLEN DR Pasadena, MD 21122
Want to know what your home might be worth? Contact us for a FREE valuation!

Our team is ready to help you sell your home for the highest possible price ASAP
Key Details
Sold Price $330,000
Property Type Single Family Home
Sub Type Detached
Listing Status Sold
Purchase Type For Sale
Square Footage 1,755 sqft
Price per Sqft $188
Subdivision Forest Glen
MLS Listing ID 1000134131
Sold Date 02/12/18
Style Ranch/Rambler
Bedrooms 3
Full Baths 2
Half Baths 1
HOA Y/N N
Abv Grd Liv Area 1,755
Originating Board MRIS
Year Built 1955
Annual Tax Amount $2,341
Tax Year 2016
Lot Size 0.258 Acres
Acres 0.26
Property Description
Motivated Sellers Make an Offer!!! Completely rehabbed house, like new.New roof, gutters, siding, central air conditioner added. All new electric, plumbing, along with new hotwater heater and heat pump. Open floor plan with wood burning fireplace, not to mention new kitchen with 42 inch cabinets. Close to Downs Park and highways. There is nothing to do in this house but move in and enjoy it.
Location
State MD
County Anne Arundel
Zoning R2
Rooms
Other Rooms Living Room, Primary Bedroom, Bedroom 2, Bedroom 3, Kitchen, Study, Laundry
Main Level Bedrooms 3
Interior
Interior Features Kitchen - Gourmet, Breakfast Area, Combination Dining/Living, Entry Level Bedroom, Upgraded Countertops, Primary Bath(s), Floor Plan - Open
Hot Water Electric, 60+ Gallon Tank
Heating Heat Pump(s), Hot Water
Cooling Central A/C
Fireplaces Number 1
Equipment Washer/Dryer Hookups Only, Disposal, Dishwasher, Oven/Range - Electric, Refrigerator, Washer
Fireplace Y
Window Features ENERGY STAR Qualified
Appliance Washer/Dryer Hookups Only, Disposal, Dishwasher, Oven/Range - Electric, Refrigerator, Washer
Heat Source Electric
Exterior
Exterior Feature Deck(s)
Fence Vinyl, Other
Waterfront Description Sandy Beach
Water Access Y
Roof Type Shingle
Accessibility None
Porch Deck(s)
Garage N
Private Pool N
Building
Story 1
Sewer Septic Exists
Water Well
Architectural Style Ranch/Rambler
Level or Stories 1
Additional Building Above Grade
Structure Type 9'+ Ceilings,Dry Wall
New Construction N
Schools
Elementary Schools Bodkin
Middle Schools Chesapeake Bay
High Schools Chesapeake
School District Anne Arundel County Public Schools
Others
Senior Community No
Tax ID 020329526127760
Ownership Fee Simple
Special Listing Condition Standard
Read Less

Bought with Jaclyn N Hubers-Hall • Douglas Realty, LLC



