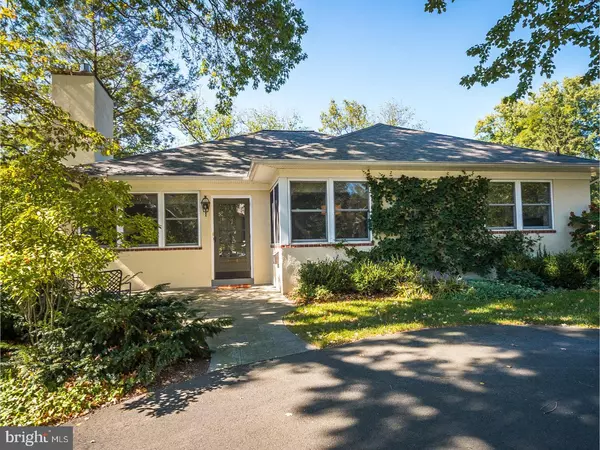For more information regarding the value of a property, please contact us for a free consultation.
212 LOCUST RD Fort Washington, PA 19034
Want to know what your home might be worth? Contact us for a FREE valuation!

Our team is ready to help you sell your home for the highest possible price ASAP
Key Details
Sold Price $418,500
Property Type Single Family Home
Sub Type Detached
Listing Status Sold
Purchase Type For Sale
Square Footage 1,544 sqft
Price per Sqft $271
Subdivision Elliger Park
MLS Listing ID 1001248989
Sold Date 03/13/18
Style Ranch/Rambler
Bedrooms 3
Full Baths 2
HOA Y/N N
Abv Grd Liv Area 1,544
Originating Board TREND
Year Built 1950
Annual Tax Amount $7,339
Tax Year 2018
Lot Size 0.275 Acres
Acres 0.28
Lot Dimensions 80
Property Description
Welcome home to this beautifully updated pristine Ranch in the Elliger Park section of Fort Washington! Tucked away among mature trees and landscaping, this home shows one-level living at its best. Begin your tour by driving up the circular driveway where you'll find a cozy, sun-dabbled slate patio just outside the front door. Once inside, you'll discover a bright, cheery home with details that include corner windows, six-panel wood doors, gorgeous hardwood floors and in-ceiling speakers in every room. The open living and dining areas are highlighted by numerous windows allowing plenty of light, recessed lighting, a gas fireplace and a quaint, built-in cabinet in the dining room. The kitchen was re-modeled in 2015 and shines as the heart of the home with its clean, white cabinetry and marble countertops. This kitchen will certainly bring out your inner chef, with its stainless-steel appliances, gas range, microwave drawer and custom wine rack cabinetry. Countertop-to-ceiling subway tile and wood-look ceramic tile flooring laid in a herringbone pattern add to its luxury. A side door in the kitchen provides access to the driveway and to a large, fenced backyard with plenty of privacy. Back inside the home, you'll find a spacious master bedroom and full master bathroom with a stall shower, pedestal sink and heat lamp. Two additional bedrooms with large closets, a full hallway bathroom and linen closet complete this home's main living area. Downstairs you'll find a two-car garage connected to a large, partially finished basement with Bilco doors for outside access. Additional features of this home include pull down stairs leading to a spacious attic with attic fan, a whole house air-cleaner, a water softener and keyless garage entry. Recent improvements include a new roof (Fall 2013). All of this, plus a great location in the highly-rated Upper Dublin school district and easy access to the train, Route 309 and the PA Turnpike.
Location
State PA
County Montgomery
Area Upper Dublin Twp (10654)
Zoning C
Rooms
Other Rooms Living Room, Dining Room, Primary Bedroom, Bedroom 2, Kitchen, Bedroom 1, Attic
Basement Full
Interior
Interior Features Primary Bath(s), Ceiling Fan(s), Attic/House Fan, Air Filter System, Water Treat System, Stall Shower
Hot Water Electric
Heating Gas, Forced Air
Cooling Central A/C
Flooring Wood, Tile/Brick
Fireplaces Number 1
Fireplaces Type Brick, Gas/Propane
Equipment Built-In Range, Dishwasher, Refrigerator
Fireplace Y
Appliance Built-In Range, Dishwasher, Refrigerator
Heat Source Natural Gas
Laundry Basement
Exterior
Exterior Feature Patio(s)
Parking Features Inside Access, Garage Door Opener
Garage Spaces 5.0
Fence Other
Water Access N
Roof Type Pitched,Shingle
Accessibility None
Porch Patio(s)
Attached Garage 2
Total Parking Spaces 5
Garage Y
Building
Lot Description Level, Front Yard, Rear Yard, SideYard(s)
Story 1
Foundation Brick/Mortar
Sewer Public Sewer
Water Public
Architectural Style Ranch/Rambler
Level or Stories 1
Additional Building Above Grade
New Construction N
Schools
High Schools Upper Dublin
School District Upper Dublin
Others
Senior Community No
Tax ID 54-00-10924-002
Ownership Fee Simple
Acceptable Financing Conventional, VA, FHA 203(b)
Listing Terms Conventional, VA, FHA 203(b)
Financing Conventional,VA,FHA 203(b)
Read Less

Bought with Jeffrey M Palmer • BHHS Fox & Roach-Center City Walnut
GET MORE INFORMATION




