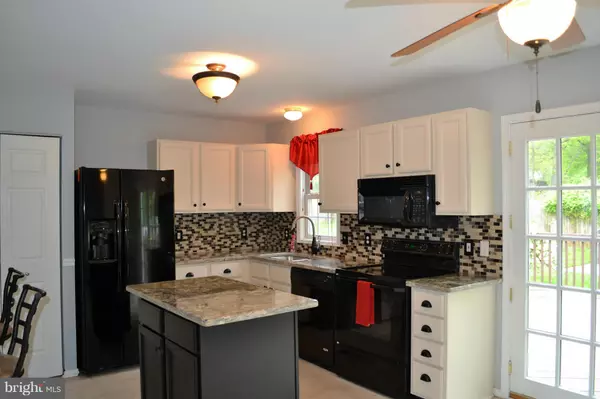For more information regarding the value of a property, please contact us for a free consultation.
8292 GLEN CT Jessup, MD 20794
Want to know what your home might be worth? Contact us for a FREE valuation!

Our team is ready to help you sell your home for the highest possible price ASAP
Key Details
Sold Price $294,000
Property Type Single Family Home
Sub Type Detached
Listing Status Sold
Purchase Type For Sale
Subdivision Guilford Downs
MLS Listing ID 1003928919
Sold Date 06/17/16
Style Colonial
Bedrooms 3
Full Baths 2
Half Baths 1
HOA Y/N N
Originating Board MRIS
Year Built 1995
Annual Tax Amount $3,682
Tax Year 2015
Lot Size 7,592 Sqft
Acres 0.17
Property Description
CHECK OUT THIS YARD! UPDATED SINGLE FAMILY FOR UNDER 300K!* REMODELED KITCHEN WITH GRANITE COUNTERS & PASS THROUGH TO MAIN LEVEL LIVING ROOM* FRESHLY PAINTED THROUGHOUT* THREE FINISHED LEVELS WITH A WALKUP BASEMENT* POSSIBLE 4TH BEDROOM OR OFFICE IN LOWER LEVEL (IN ADDITION TO FAMILY RM)* LARGE DECK OVERLOOKS FULLY FENCED BACKYARD* NEW COUNTY CURBS BEING INSTALLED ON ENTIRE CUL-DE-SAC
Location
State MD
County Howard
Zoning R12
Rooms
Other Rooms Living Room, Dining Room, Primary Bedroom, Bedroom 2, Bedroom 3, Kitchen, Family Room, Foyer, Laundry, Other
Basement Connecting Stairway, Rear Entrance, Daylight, Partial, Full, Fully Finished, Heated, Improved, Walkout Stairs
Interior
Interior Features Breakfast Area, Kitchen - Island, Dining Area, Kitchen - Eat-In, Primary Bath(s), Chair Railings, Upgraded Countertops, Window Treatments, Floor Plan - Open
Hot Water Electric
Heating Heat Pump(s)
Cooling Central A/C, Ceiling Fan(s)
Equipment Dishwasher, Disposal, Dryer, Dryer - Front Loading, Icemaker, Microwave, Oven/Range - Electric, Refrigerator, Washer, Washer - Front Loading, Water Dispenser
Fireplace N
Window Features Bay/Bow,Double Pane,Vinyl Clad
Appliance Dishwasher, Disposal, Dryer, Dryer - Front Loading, Icemaker, Microwave, Oven/Range - Electric, Refrigerator, Washer, Washer - Front Loading, Water Dispenser
Heat Source Electric
Exterior
Exterior Feature Deck(s)
Fence Rear
Utilities Available DSL Available
Water Access N
Roof Type Asphalt
Accessibility None
Porch Deck(s)
Garage N
Private Pool N
Building
Story 3+
Sewer Public Sewer
Water Public
Architectural Style Colonial
Level or Stories 3+
Structure Type Dry Wall
New Construction N
Schools
Elementary Schools Bollman Bridge
Middle Schools Patuxent Valley
High Schools Hammond
School District Howard County Public School System
Others
Senior Community No
Tax ID 1406550673
Ownership Fee Simple
Security Features Electric Alarm,Fire Detection System,Motion Detectors,Security System
Special Listing Condition Standard
Read Less

Bought with Pau Z Lian • EXIT Right Realty



