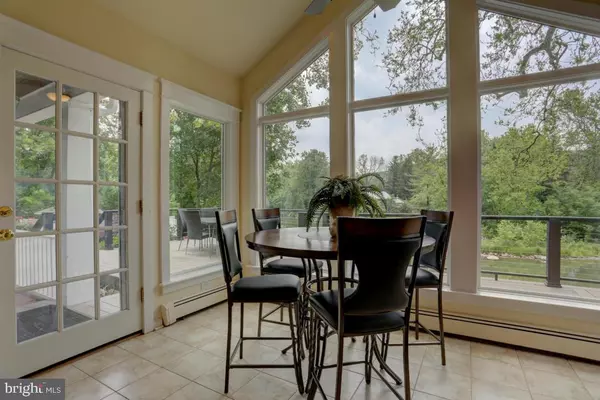For more information regarding the value of a property, please contact us for a free consultation.
1181 YORK RD Mechanicsburg, PA 17055
Want to know what your home might be worth? Contact us for a FREE valuation!

Our team is ready to help you sell your home for the highest possible price ASAP
Key Details
Sold Price $645,000
Property Type Single Family Home
Sub Type Detached
Listing Status Sold
Purchase Type For Sale
Square Footage 3,359 sqft
Price per Sqft $192
Subdivision None Available
MLS Listing ID 1000787701
Sold Date 02/27/18
Style Contemporary,Farmhouse/National Folk
Bedrooms 4
Full Baths 3
HOA Y/N N
Abv Grd Liv Area 3,359
Originating Board LCAOR
Year Built 1810
Annual Tax Amount $7,730
Lot Size 7.000 Acres
Acres 7.0
Property Description
With the hectic pace of today, wouldn't you love to know that you can come home to peace & tranquility? Well, you can here! Whether this is your private residence or a "get away from it all additional home", relaxing is just the start of stress relief! Fishing? This updated 7 acre, 4 bedroom, 3.5 bath home resides along the Yellow Breeches Creek which is one of the famous limestone trout streams of the Cumberland Valley in south-central Pennsylvania. Rafting & Kayaking? With the creek in your own back yard, you can raft, kayak and tube! Horses? With the small horse barn/garage that is on the property your horses have a home of their own too! Skiing? Roundtop Mountain Top Resort is about 20 minutes away! W/acceptable offer Seller's providing 1 yr Basic 1st American Home Warranty
Location
State PA
County Cumberland
Area Other Pennsylvania County (12500)
Zoning AGR
Rooms
Other Rooms Living Room, Dining Room, Primary Bedroom, Bedroom 2, Bedroom 3, Bedroom 4, Kitchen, Family Room, Den, Foyer, Bedroom 1, Laundry, Other, Office, Utility Room, Bedroom 6, Bathroom 1, Bathroom 2, Bathroom 3, Primary Bathroom
Basement Poured Concrete, Outside Entrance, Partial
Main Level Bedrooms 1
Interior
Interior Features Breakfast Area, Kitchen - Eat-In, Formal/Separate Dining Room, Built-Ins, Kitchen - Island
Hot Water Electric
Heating Hot Water, Baseboard
Cooling Wall Unit
Flooring Hardwood
Fireplaces Number 2
Equipment Refrigerator, Dishwasher, Built-In Microwave, Disposal, Oven/Range - Gas, Oven - Wall
Fireplace Y
Appliance Refrigerator, Dishwasher, Built-In Microwave, Disposal, Oven/Range - Gas, Oven - Wall
Heat Source Electric, Oil
Exterior
Exterior Feature Deck(s)
Parking Features Garage Door Opener
Garage Spaces 2.0
Fence Other, Vinyl
Utilities Available Cable TV Available
Water Access N
Roof Type Shingle,Composite
Porch Deck(s)
Road Frontage Public
Total Parking Spaces 2
Garage Y
Building
Building Description Cathedral Ceilings, Ceiling Fans
Story 2
Sewer Septic Exists
Water Well
Architectural Style Contemporary, Farmhouse/National Folk
Level or Stories 2
Additional Building Above Grade, Below Grade
Structure Type Cathedral Ceilings
New Construction N
Schools
Middle Schools Eagle View
School District Cumberland Valley
Others
Tax ID 22120348025
Ownership Fee Simple
Security Features Security System,Smoke Detector
Acceptable Financing Cash, Conventional
Listing Terms Cash, Conventional
Financing Cash,Conventional
Special Listing Condition Standard
Read Less

Bought with CHRISTINE FARRELL • Howard Hanna Company-Harrisburg
GET MORE INFORMATION




