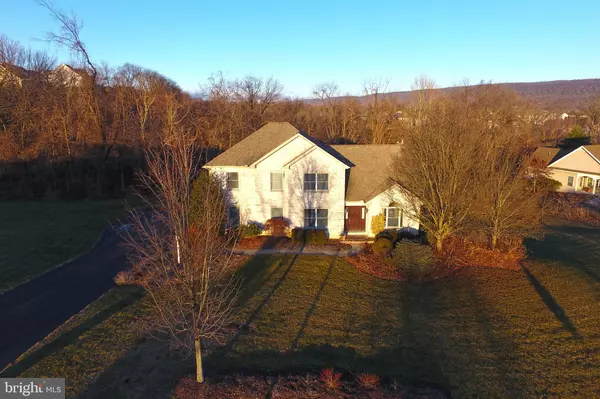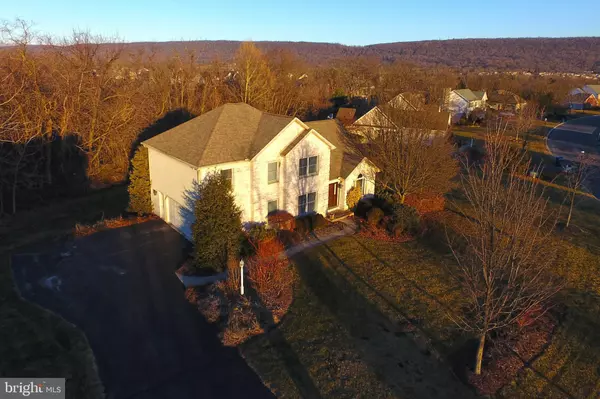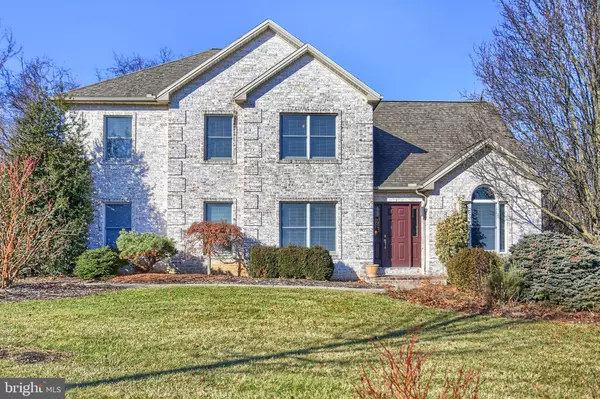For more information regarding the value of a property, please contact us for a free consultation.
1804 SIGNAL HILL DR Mechanicsburg, PA 17050
Want to know what your home might be worth? Contact us for a FREE valuation!

Our team is ready to help you sell your home for the highest possible price ASAP
Key Details
Sold Price $361,650
Property Type Single Family Home
Sub Type Detached
Listing Status Sold
Purchase Type For Sale
Square Footage 2,723 sqft
Price per Sqft $132
Subdivision Signal Hill
MLS Listing ID 1000104734
Sold Date 03/16/18
Style Traditional
Bedrooms 3
Full Baths 2
Half Baths 2
HOA Y/N N
Abv Grd Liv Area 2,063
Originating Board BRIGHT
Year Built 1996
Annual Tax Amount $3,452
Tax Year 2017
Lot Size 0.730 Acres
Acres 0.73
Property Description
Sought after Signal Hill Community. Cumberland Valley SD. Traditional brick front 3 bedroom 2 full and 2 half baths. 2 story tiled entry. Office/Den with built ins, vaulted ceiling and fabulous light gleaming through the transom windows. Formal Dining room with hardwood. Open floor plan flows to 2 story vaulted great room with gas fireplace and skylights. Gorgeous views! Eat in kitchen with hardwood, breakfast bar and fresh white cabinets. Welcoming french doors to your Master suite with tray ceiling, large closets, expansive master bath with separate vanities, soaking tub, NEW walk in tiled shower and sky lights. 2 additional bedrooms and a full bath complete the 2nd floor. Finished walk out lower level is a tremendous extension of your living space with 1/2 bath. Amazing lot that backs to 12 acres of wooded privacy. A great value for this quality home and location. NEW HVAC in 2015. Call today!
Location
State PA
County Cumberland
Area Hampden Twp (14410)
Zoning RESIDENTIAL
Rooms
Other Rooms Dining Room, Primary Bedroom, Bedroom 2, Kitchen, Family Room, Den, Great Room, Bathroom 3
Basement Fully Finished, Walkout Level
Interior
Interior Features Built-Ins, Dining Area, Primary Bath(s), WhirlPool/HotTub
Cooling Central A/C
Fireplaces Number 1
Equipment Built-In Microwave, Dishwasher, Disposal, Oven/Range - Gas
Fireplace Y
Appliance Built-In Microwave, Dishwasher, Disposal, Oven/Range - Gas
Heat Source Natural Gas
Exterior
Exterior Feature Patio(s), Deck(s)
Parking Features Inside Access, Garage Door Opener, Garage - Side Entry
Garage Spaces 2.0
Water Access N
Accessibility Level Entry - Main
Porch Patio(s), Deck(s)
Attached Garage 2
Total Parking Spaces 2
Garage Y
Building
Story 2
Sewer Public Sewer
Water Public
Architectural Style Traditional
Level or Stories 2
Additional Building Above Grade, Below Grade
New Construction N
Schools
School District Cumberland Valley
Others
Tax ID 10-15-1281-011
Ownership Fee Simple
SqFt Source Assessor
Acceptable Financing Cash, Conventional, VA
Listing Terms Cash, Conventional, VA
Financing Cash,Conventional,VA
Special Listing Condition Standard
Read Less

Bought with MELISSA A PAYNE • Howard Hanna Company-Camp Hill
GET MORE INFORMATION




