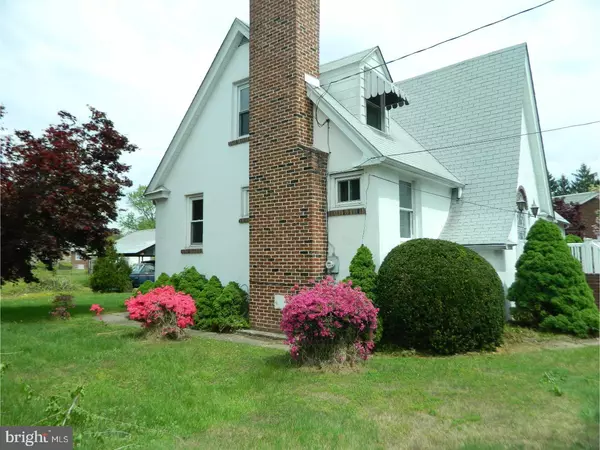For more information regarding the value of a property, please contact us for a free consultation.
117 SENECA ST Essington, PA 19029
Want to know what your home might be worth? Contact us for a FREE valuation!

Our team is ready to help you sell your home for the highest possible price ASAP
Key Details
Sold Price $165,000
Property Type Single Family Home
Sub Type Detached
Listing Status Sold
Purchase Type For Sale
Subdivision None Available
MLS Listing ID 1004658355
Sold Date 03/20/18
Style Colonial
Bedrooms 3
Full Baths 2
HOA Y/N N
Originating Board TREND
Year Built 1966
Annual Tax Amount $5,470
Tax Year 2018
Lot Size 0.346 Acres
Acres 0.35
Lot Dimensions 150X100
Property Description
A ton of house for the money!! One of the largest and most unique homes in Tinicum!! A huge, 2 story addition was done years ago, adding the kitchen/dining room and fireplace, and master bedroom. Updating is needed. However, someone with vision and foresight can make this home spectacular for sure while living there. Newer Roof (2013) , Replacement Windows, Gas Heat, 3 Fireplaces, 2 Car Garage, and an Extra Buildable Lot (needs subdivision, to the left of the house when in front) are all mentionable upgrades. First Floor has an enormous kitchen, dining room and wood burning fireplace. Living Room also has a wood burning fireplace and hardwood floors still in great shape! There is an extra office room/4th bedroom (?) with hardwood, and a second kitchenette which was once the original kitchen. The extra wide center staircase leads to the 2nd floor. Again, the 3 bedrooms are all double a normal size bedroom in this area, and can be reconfigured to add more bedrooms or a master suite. The existing full bath is modern. Then, there's the basement, full and finished, has an existing bar, fireplace, laundry and full bath. Again, this house needs some TLC, updating really, but has great potential! You can certainly live there while making it your own! "as is" type sale is requested.
Location
State PA
County Delaware
Area Tinicum Twp (10445)
Zoning RES
Rooms
Other Rooms Living Room, Dining Room, Primary Bedroom, Bedroom 2, Kitchen, Family Room, Bedroom 1
Basement Full, Outside Entrance, Fully Finished
Interior
Interior Features Kitchen - Island, Kitchen - Eat-In
Hot Water Electric
Heating Gas, Forced Air, Radiator
Cooling Wall Unit
Flooring Wood, Fully Carpeted
Fireplace N
Heat Source Natural Gas
Laundry Basement
Exterior
Garage Spaces 2.0
Fence Other
Water Access N
Accessibility None
Total Parking Spaces 2
Garage Y
Building
Lot Description Level, Subdivision Possible
Story 2
Sewer Public Sewer
Water Public
Architectural Style Colonial
Level or Stories 2
New Construction N
Schools
Elementary Schools Tinicum School
High Schools Interboro Senior
School District Interboro
Others
Senior Community No
Tax ID 45-00-01920-00
Ownership Fee Simple
Acceptable Financing Conventional
Listing Terms Conventional
Financing Conventional
Read Less

Bought with Richard B Natow • Prestige Group Inc
GET MORE INFORMATION




