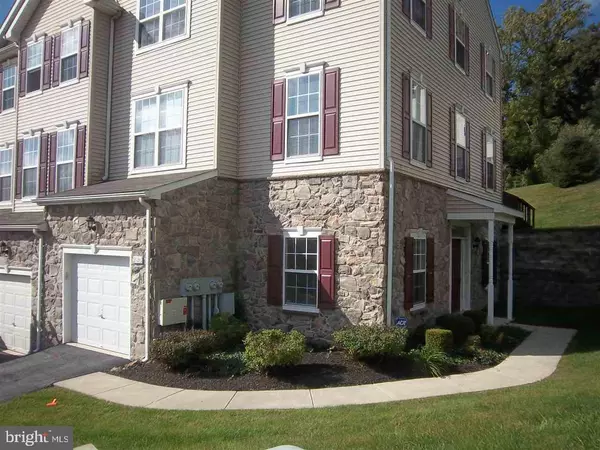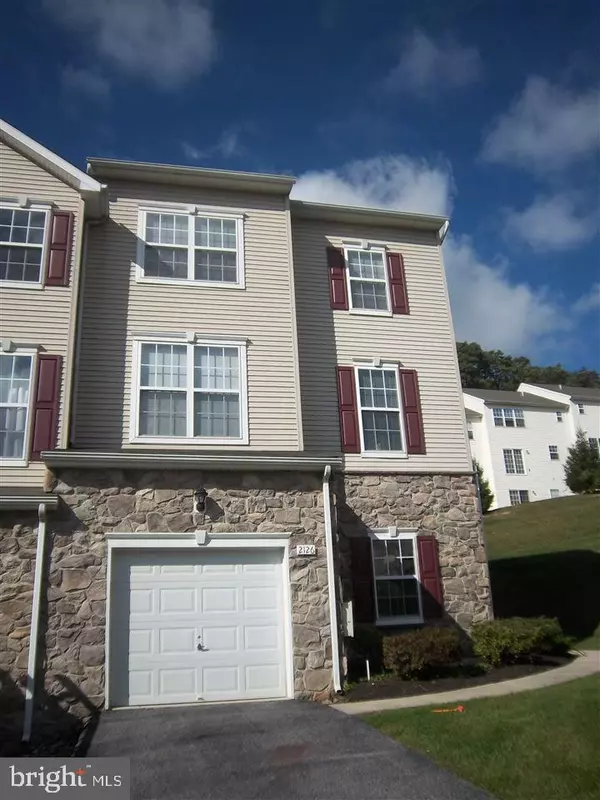For more information regarding the value of a property, please contact us for a free consultation.
2126 MAPLE CREST BLVD York, PA 17406
Want to know what your home might be worth? Contact us for a FREE valuation!

Our team is ready to help you sell your home for the highest possible price ASAP
Key Details
Sold Price $130,000
Property Type Condo
Sub Type Condo/Co-op
Listing Status Sold
Purchase Type For Sale
Square Footage 1,934 sqft
Price per Sqft $67
Subdivision Woodcrest Hills
MLS Listing ID 1003023047
Sold Date 11/08/16
Style Colonial
Bedrooms 3
Full Baths 2
Half Baths 1
HOA Fees $149/mo
HOA Y/N Y
Abv Grd Liv Area 1,934
Originating Board RAYAC
Year Built 2005
Property Description
Large 3 Story townhouse in Central Schools. Awesome open floor plan features a large kitchen and dining area, Large LR with deck area. Fresh paint throughout and brand new carpeting. Security system installed. The entry level features a bright private office as well as a ready to finish rec room, which could be used as an additional BR.
Location
State PA
County York
Area Springettsbury Twp (15246)
Zoning RESIDENTIAL
Rooms
Other Rooms Dining Room, Bedroom 2, Bedroom 3, Kitchen, Family Room, Den, Bedroom 1, Laundry, Other
Basement Other
Interior
Interior Features Breakfast Area, Dining Area, Kitchen - Eat-In
Hot Water Natural Gas
Heating Forced Air
Cooling Central A/C
Equipment Oven/Range - Gas, Built-In Range, Dishwasher, Built-In Microwave, Washer, Dryer, Refrigerator, Oven - Single
Fireplace N
Window Features Insulated
Appliance Oven/Range - Gas, Built-In Range, Dishwasher, Built-In Microwave, Washer, Dryer, Refrigerator, Oven - Single
Heat Source Natural Gas
Laundry Upper Floor
Exterior
Exterior Feature Porch(es), Deck(s)
Parking Features Garage Door Opener
Garage Spaces 1.0
Utilities Available DSL Available
Water Access N
Roof Type Shingle,Asphalt
Porch Porch(es), Deck(s)
Road Frontage Boro/Township, City/County
Total Parking Spaces 1
Garage Y
Building
Lot Description Irregular
Story 3+
Sewer Public Sewer
Water Public
Architectural Style Colonial
Level or Stories 3+
Additional Building Above Grade, Below Grade
New Construction N
Schools
Elementary Schools Sinking Springs
Middle Schools Central York
High Schools Central York
School District Central York
Others
HOA Fee Include Insurance,Other,Lawn Maintenance,Snow Removal
Tax ID 6746000KI0233A0C2126
Ownership Other
SqFt Source Estimated
Security Features Smoke Detector
Acceptable Financing Other, Bank Portfolio
Listing Terms Other, Bank Portfolio
Financing Other,Bank Portfolio
Read Less

Bought with Suneela Arora • Berkshire Hathaway HomeServices Homesale Realty
GET MORE INFORMATION




