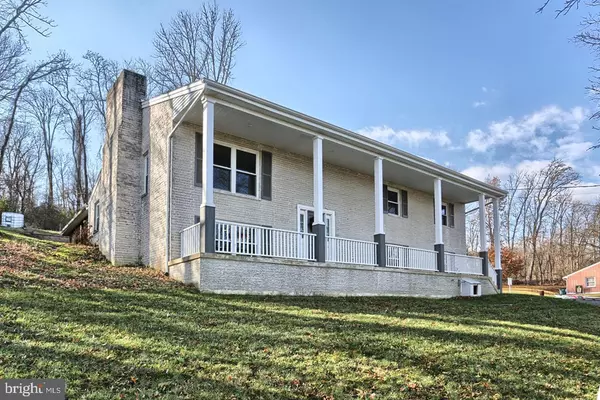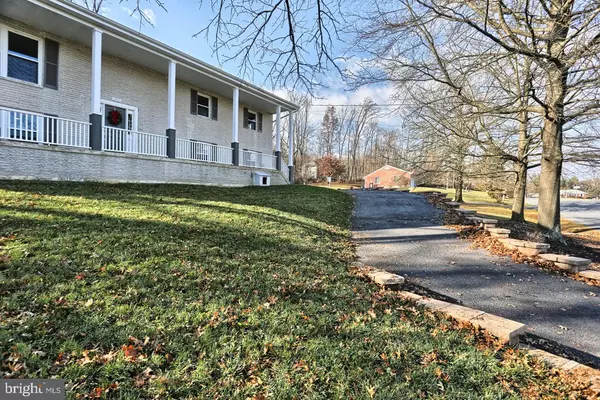For more information regarding the value of a property, please contact us for a free consultation.
1852 SHEEPFORD RD Mechanicsburg, PA 17055
Want to know what your home might be worth? Contact us for a FREE valuation!

Our team is ready to help you sell your home for the highest possible price ASAP
Key Details
Sold Price $280,000
Property Type Single Family Home
Sub Type Detached
Listing Status Sold
Purchase Type For Sale
Square Footage 2,656 sqft
Price per Sqft $105
Subdivision None Available
MLS Listing ID 1001665661
Sold Date 03/30/18
Style Bi-level
Bedrooms 3
Full Baths 2
Half Baths 1
HOA Y/N N
Abv Grd Liv Area 1,639
Originating Board GHAR
Year Built 1973
Annual Tax Amount $3,477
Tax Year 2017
Lot Size 0.460 Acres
Acres 0.46
Property Description
Come see this stunning, renovated home that is like a raise ranch! Features open floor plan on the main level with Teragren solid stranded bamboo hardwoods floors, tile fireplace with cable ready wiring for TV viewing, perfect for entertaining. Updated kitchen that features slow close drawers, granite countertops, Samsung Stainless Steel Appliances, under counter microwave, large island & MORE. Luxurious Owner Suite that includes en-suite bath with soaking tub, elegant shower with a custom glass door that will not streak, & luxury basin sinks.Plenty of space for recreation in the finished basement and potential workshop space in the garage.Enjoy the private peaceful yard from the lovely back patio. Call today!
Location
State PA
County Cumberland
Area Lower Allen Twp (14413)
Zoning RESIDENTIAL
Direction North
Rooms
Other Rooms Primary Bedroom, Bedroom 2, Bedroom 3, Bedroom 4, Bedroom 5, Kitchen, Family Room, Den, Bedroom 1, Other
Basement Daylight, Partial, Walkout Level, Fully Finished, Garage Access
Main Level Bedrooms 3
Interior
Interior Features Combination Dining/Living
Heating Electric, Forced Air, Heat Pump(s)
Cooling Ceiling Fan(s), Central A/C
Fireplaces Number 1
Fireplaces Type Gas/Propane
Equipment Microwave, Dishwasher, Refrigerator, Oven/Range - Electric
Fireplace Y
Appliance Microwave, Dishwasher, Refrigerator, Oven/Range - Electric
Exterior
Exterior Feature Patio(s)
Parking Features Built In
Garage Spaces 2.0
Water Access N
Roof Type Composite
Accessibility None
Porch Patio(s)
Road Frontage Boro/Township, City/County
Attached Garage 2
Total Parking Spaces 2
Garage Y
Building
Lot Description Cleared, Sloping
Story 2
Sewer Private Sewer
Water Private
Architectural Style Bi-level
Level or Stories 2
Additional Building Above Grade, Below Grade
New Construction N
Schools
High Schools Cedar Cliff
School District West Shore
Others
Senior Community No
Tax ID 13-27-1877-027
Ownership Fee Simple
SqFt Source Assessor
Security Features Smoke Detector
Acceptable Financing Conventional, VA, FHA, Cash
Horse Property N
Listing Terms Conventional, VA, FHA, Cash
Financing Conventional,VA,FHA,Cash
Special Listing Condition Standard
Read Less

Bought with Debra Eberly • RE/MAX Realty Associates
GET MORE INFORMATION




