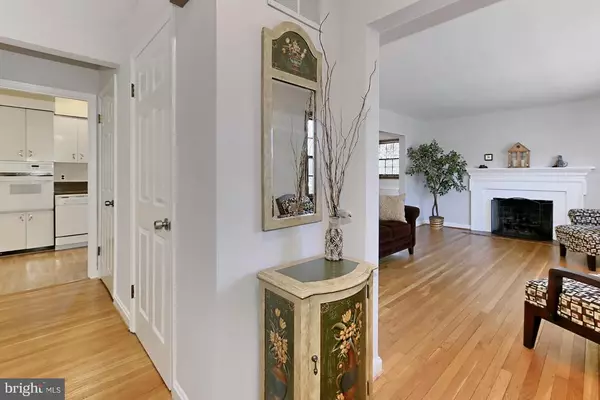For more information regarding the value of a property, please contact us for a free consultation.
3113 FABER DR Falls Church, VA 22044
Want to know what your home might be worth? Contact us for a FREE valuation!

Our team is ready to help you sell your home for the highest possible price ASAP
Key Details
Sold Price $650,000
Property Type Single Family Home
Sub Type Detached
Listing Status Sold
Purchase Type For Sale
Square Footage 2,540 sqft
Price per Sqft $255
Subdivision Sleepy Hollow Manor
MLS Listing ID 1000239610
Sold Date 04/12/18
Style Ranch/Rambler
Bedrooms 4
Full Baths 3
HOA Y/N N
Abv Grd Liv Area 1,270
Originating Board MRIS
Year Built 1955
Annual Tax Amount $6,983
Tax Year 2017
Lot Size 0.273 Acres
Acres 0.27
Property Description
One of the more outstanding gems in Sleepy Hollow Manor! Attached Master Bath, Quiet cul-de-sac, Beautiful cathedral ceilinged screened porch. Updates throughout includ mid-century modern kit, 2nd kit lwr lvl enhances entertaining & grand fam rm, beautiful energy efficient wood windows, hrdwd floors, 6 panel int drs, walk-up attic w/potential of easily adding space as many have done in the area.
Location
State VA
County Fairfax
Zoning 130
Rooms
Other Rooms Living Room, Dining Room, Primary Bedroom, Bedroom 2, Bedroom 3, Bedroom 4, Kitchen, Family Room, Foyer, Other, Utility Room, Attic
Basement Outside Entrance, Rear Entrance, Fully Finished, Heated, Improved, Full, Daylight, Full, Walkout Stairs, Windows
Main Level Bedrooms 3
Interior
Interior Features Dining Area, 2nd Kitchen, Kitchen - Galley, Primary Bath(s), Entry Level Bedroom, Upgraded Countertops, Window Treatments, Wood Floors, Floor Plan - Traditional
Hot Water Natural Gas
Heating Central, Forced Air
Cooling Central A/C
Fireplaces Number 1
Equipment Dishwasher, Disposal, Dryer, Extra Refrigerator/Freezer, Microwave, Cooktop, Oven - Single, Oven/Range - Electric, Refrigerator, Washer, Water Heater
Fireplace Y
Window Features Double Pane
Appliance Dishwasher, Disposal, Dryer, Extra Refrigerator/Freezer, Microwave, Cooktop, Oven - Single, Oven/Range - Electric, Refrigerator, Washer, Water Heater
Heat Source Natural Gas
Exterior
Exterior Feature Deck(s), Screened, Porch(es)
Water Access N
Accessibility None
Porch Deck(s), Screened, Porch(es)
Garage N
Private Pool N
Building
Lot Description Cul-de-sac, Landscaping, No Thru Street, Private
Story 3+
Sewer Public Sewer
Water Public
Architectural Style Ranch/Rambler
Level or Stories 3+
Additional Building Above Grade, Below Grade, Shed
New Construction N
Schools
School District Fairfax County Public Schools
Others
Senior Community No
Tax ID 51-3-11- -100
Ownership Fee Simple
Special Listing Condition Standard
Read Less

Bought with Geva G Lester • Keller Williams Realty



