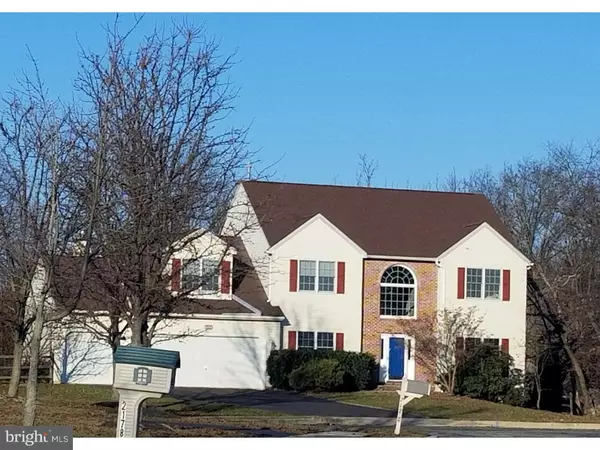For more information regarding the value of a property, please contact us for a free consultation.
2170 WELLER CT Gilbertsville, PA 19525
Want to know what your home might be worth? Contact us for a FREE valuation!

Our team is ready to help you sell your home for the highest possible price ASAP
Key Details
Sold Price $247,800
Property Type Single Family Home
Sub Type Detached
Listing Status Sold
Purchase Type For Sale
Square Footage 2,937 sqft
Price per Sqft $84
Subdivision Heather Ests
MLS Listing ID 1000146748
Sold Date 04/21/18
Style Colonial
Bedrooms 4
Full Baths 2
Half Baths 1
HOA Y/N N
Abv Grd Liv Area 2,937
Originating Board TREND
Year Built 1998
Tax Year 2018
Lot Size 0.604 Acres
Acres 0.6
Lot Dimensions 62
Property Description
This home is a 2-story Colonial located in the Heather Estates neighborhood in Montgomery County. Enter the home into the two story foyer with the living room off to one side and the seperate dining room to the other side of the house. If you walk straight back from the foyer you walk into the oversized eat in kitchen with a center island and seperate dining area. Off of the kitchen you will find a cozy family room with a skylight and fireplace. To complete the first floor there is a laundry room and a powder room convienietly available. The second floor offers a master suite with it's own personal bathroom offering a sunken tub and shower. To complete the second floor there are three generously sized bedrooms seperated by a full hall bath. The basement is partially finished.
Location
State PA
County Montgomery
Area New Hanover Twp (10647)
Zoning R25
Rooms
Other Rooms Living Room, Dining Room, Primary Bedroom, Bedroom 2, Bedroom 3, Kitchen, Family Room, Bedroom 1, Laundry
Basement Full
Interior
Interior Features Kitchen - Island, Butlers Pantry, Kitchen - Eat-In
Hot Water Natural Gas
Heating Gas
Cooling Central A/C
Fireplaces Number 1
Fireplace Y
Heat Source Natural Gas
Laundry Main Floor
Exterior
Exterior Feature Deck(s)
Garage Spaces 3.0
Water Access N
Accessibility None
Porch Deck(s)
Attached Garage 3
Total Parking Spaces 3
Garage Y
Building
Story 2
Sewer Public Sewer
Water Public
Architectural Style Colonial
Level or Stories 2
Additional Building Above Grade
New Construction N
Schools
School District Boyertown Area
Others
Senior Community No
Tax ID 47-00-07830-826
Ownership Fee Simple
Special Listing Condition REO (Real Estate Owned)
Read Less

Bought with Nancy G Hines • EXP Realty, LLC



