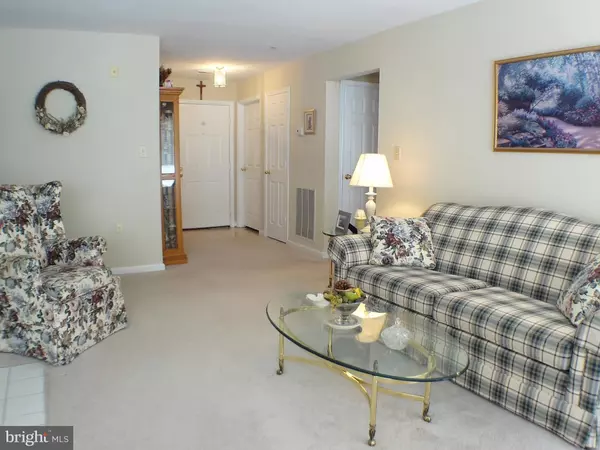For more information regarding the value of a property, please contact us for a free consultation.
3112 RIVER BEND CT #H104 Laurel, MD 20724
Want to know what your home might be worth? Contact us for a FREE valuation!

Our team is ready to help you sell your home for the highest possible price ASAP
Key Details
Sold Price $210,000
Property Type Condo
Sub Type Condo/Co-op
Listing Status Sold
Purchase Type For Sale
Square Footage 1,299 sqft
Price per Sqft $161
Subdivision Russett
MLS Listing ID 1001287411
Sold Date 11/30/15
Style Contemporary
Bedrooms 3
Full Baths 2
Condo Fees $289/mo
HOA Fees $34/mo
HOA Y/N Y
Abv Grd Liv Area 1,299
Originating Board MRIS
Year Built 1996
Annual Tax Amount $2,179
Tax Year 2015
Property Description
FHA ok! First floor 1299 sqft 3 bedroom, 2 full bath condo in desired Russett! Features include: main level entry/no stairs (secure entry lock), upgraded kitchen w/granite counters, bay window, & table space, separate formal dining area, recessed lighting, gas fireplace & tile hearth, spacious owners suite with bay window & private bath, large secondary bedrooms, & private patio! HMS Warranty!
Location
State MD
County Anne Arundel
Zoning R10
Rooms
Other Rooms Living Room, Dining Room, Primary Bedroom, Bedroom 2, Bedroom 3, Kitchen, Foyer, Laundry
Main Level Bedrooms 3
Interior
Interior Features Kitchen - Country, Kitchen - Table Space, Dining Area, Primary Bath(s), Upgraded Countertops, Window Treatments, Floor Plan - Open
Hot Water Natural Gas
Heating Forced Air
Cooling Central A/C
Fireplaces Number 1
Fireplaces Type Fireplace - Glass Doors, Mantel(s)
Equipment Washer/Dryer Hookups Only, Dishwasher, Disposal, Dryer, Exhaust Fan, Icemaker, Microwave, Oven/Range - Gas, Refrigerator, Washer
Fireplace Y
Window Features Bay/Bow,Double Pane,Screens
Appliance Washer/Dryer Hookups Only, Dishwasher, Disposal, Dryer, Exhaust Fan, Icemaker, Microwave, Oven/Range - Gas, Refrigerator, Washer
Heat Source Natural Gas
Exterior
Exterior Feature Patio(s)
Community Features Covenants, Restrictions
Utilities Available Cable TV Available, Fiber Optics Available
Amenities Available Basketball Courts, Common Grounds, Community Center, Jog/Walk Path, Lake, Library, Pool - Outdoor, Recreational Center, Tennis Courts, Tot Lots/Playground, Volleyball Courts
View Y/N Y
Water Access N
View Garden/Lawn, Street, Trees/Woods
Roof Type Composite
Accessibility Level Entry - Main
Porch Patio(s)
Garage N
Private Pool N
Building
Lot Description Landscaping, PUD
Story 1
Unit Features Garden 1 - 4 Floors
Foundation Slab
Sewer Public Sewer
Water Public
Architectural Style Contemporary
Level or Stories 1
Additional Building Above Grade
Structure Type Dry Wall
New Construction N
Others
HOA Fee Include Snow Removal
Senior Community No
Tax ID 020467590092434
Ownership Condominium
Security Features Main Entrance Lock
Acceptable Financing VA, FHA, Other, Conventional
Listing Terms VA, FHA, Other, Conventional
Financing VA,FHA,Other,Conventional
Special Listing Condition Standard
Read Less

Bought with Patricia W Warfield • Coldwell Banker Realty
GET MORE INFORMATION




