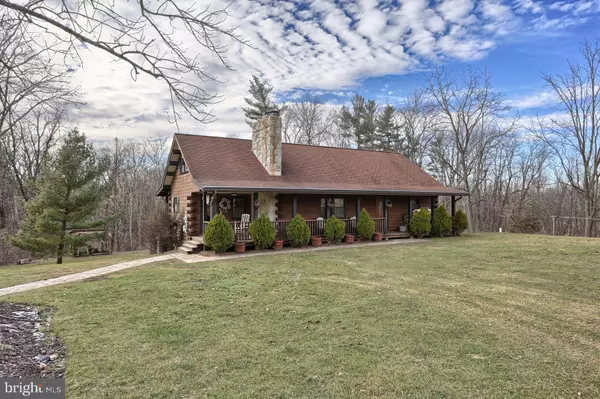For more information regarding the value of a property, please contact us for a free consultation.
1025 N FORGE RD Palmyra, PA 17078
Want to know what your home might be worth? Contact us for a FREE valuation!

Our team is ready to help you sell your home for the highest possible price ASAP
Key Details
Sold Price $420,000
Property Type Single Family Home
Sub Type Detached
Listing Status Sold
Purchase Type For Sale
Square Footage 2,299 sqft
Price per Sqft $182
Subdivision None Available
MLS Listing ID 1000208596
Sold Date 05/01/18
Style Log Home
Bedrooms 4
Full Baths 1
HOA Y/N N
Abv Grd Liv Area 1,419
Originating Board BRIGHT
Year Built 1987
Annual Tax Amount $6,401
Tax Year 2017
Lot Size 19.650 Acres
Acres 19.65
Property Description
A rare find! A log home nestled on almost 20 acres is surrounded by farmland and woods and offers privacy, views of nature and lots of room to enjoy the wildlife. Enter your private retreat to experience true log home living with beautiful open spaces, wood beams and rich wood surfaces. The kitchen showcases a built in butcher block table and granite counter tops. Move into the living room where a floor to ceiling fireplace with wood stove insert becomes the focal point. You'll find two bedrooms on this floor. Head upstairs and you'll find 2 bedrooms with lots of built ins and storage. The finished lower level is a great place for family fun or entertaining. There is a full front and a full back porch where you can spend hours enjoying the outdoors. Summer is coming and you will be ready for fun with the in ground pool and hot tub. Time for some work? Head to the 40' x 72' garage with 3 bays (one oversized) where you will find tons of storage for your favorite toys or a super space for hobbies. Electric, water and heat make this an even greater space. A small stream runs through the rear of the property. A private retreat but close to everything!
Location
State PA
County Lebanon
Area North Londonderry Twp (13228)
Zoning R-1
Direction South
Rooms
Basement Daylight, Full, Outside Entrance, Walkout Level, Windows
Main Level Bedrooms 2
Interior
Interior Features Built-Ins, Carpet, Ceiling Fan(s), Combination Dining/Living, Entry Level Bedroom, Exposed Beams, Floor Plan - Open, Kitchen - Eat-In, Kitchen - Table Space, Upgraded Countertops, Wood Stove
Hot Water Oil
Heating Hot Water
Cooling Ceiling Fan(s), Central A/C
Flooring Carpet, Vinyl
Fireplaces Number 1
Fireplaces Type Gas/Propane, Stone, Wood
Equipment Built-In Range, Oven/Range - Electric
Fireplace Y
Appliance Built-In Range, Oven/Range - Electric
Heat Source Oil
Laundry Basement, Hookup
Exterior
Parking Features Oversized
Garage Spaces 9.0
Fence Board
Pool Fenced, In Ground
Water Access N
View Pasture, Trees/Woods
Roof Type Shingle
Accessibility 2+ Access Exits, Doors - Swing In
Total Parking Spaces 9
Garage Y
Private Pool Y
Building
Lot Description Irregular, Not In Development, Partly Wooded
Story 1.5
Sewer On Site Septic, Holding Tank
Water Well
Architectural Style Log Home
Level or Stories 1.5
Additional Building Above Grade, Below Grade
Structure Type Beamed Ceilings,Cathedral Ceilings,Log Walls
New Construction N
Schools
High Schools Palmyra Area
School District Palmyra Area
Others
Senior Community No
Tax ID 28-2291603-365192-0000
Ownership Fee Simple
SqFt Source Estimated
Acceptable Financing Cash, Conventional, VA, USDA
Horse Property Y
Listing Terms Cash, Conventional, VA, USDA
Financing Cash,Conventional,VA,USDA
Special Listing Condition Standard
Read Less

Bought with AMBER BRANCHI • Howard Hanna Company-Hershey
GET MORE INFORMATION




