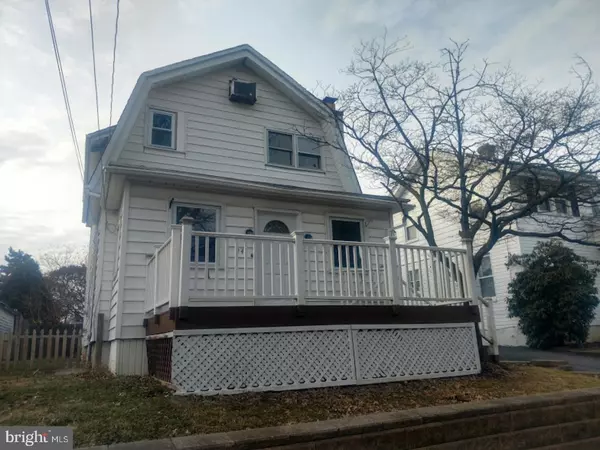For more information regarding the value of a property, please contact us for a free consultation.
24 W CHELTON RD Brookhaven, PA 19015
Want to know what your home might be worth? Contact us for a FREE valuation!

Our team is ready to help you sell your home for the highest possible price ASAP
Key Details
Sold Price $179,000
Property Type Single Family Home
Sub Type Detached
Listing Status Sold
Purchase Type For Sale
Square Footage 1,983 sqft
Price per Sqft $90
Subdivision None Available
MLS Listing ID 1000218122
Sold Date 05/04/18
Style Dutch
Bedrooms 4
Full Baths 1
Half Baths 1
HOA Y/N N
Abv Grd Liv Area 1,983
Originating Board TREND
Year Built 1932
Annual Tax Amount $3,757
Tax Year 2018
Lot Size 3,311 Sqft
Acres 0.08
Lot Dimensions 40X86
Property Description
WOW- spacious 4 bedroom home in award winning Penn-Delco School District. New kitchen with expansive eat in area and coffee bar/pantry area. New Stainless Steel appliances, built in dishwasher, goose neck faucet, gas stove, "butcher block" counters, and plenty of cabinets for the cook. New porcelain tile floors in kitchen, 1st floor powder room, and upstairs bath. Enter home off front deck into Living room with 2 seating areas! Put your feet up after a long day and warm by your new gas fireplace. Family room off the back deck with 2 large storage closets offers 2nd living space. Open floor concept makes for great living space. Dining room with pocket door & hardwood floor off Living room & kitchen eat in area. Host large gatherings with ease. 4 Bedrooms and renovated bath upstairs and laundry with LOTS of closet space. Laundry is large- could be craft area too. Pull down stairs for attic storage. Dry basement has side entrance from back yard- offers additional space. Former garage is heated & has electric. Previous owner used as "Man Cave", could be workshop, playroom, use your imagination. Currently used as storage and will be emptied prior to settlement. Fenced back yard for privacy, shared driveway for off street parking. Take a look at this comfortable home with a NEW roof, freshly painted, new carpets, new kitchen .... and a 1 year Home Warranty.
Location
State PA
County Delaware
Area Parkside Boro (10432)
Zoning RESID
Rooms
Other Rooms Living Room, Dining Room, Primary Bedroom, Bedroom 2, Bedroom 3, Kitchen, Family Room, Bedroom 1, Laundry, Other, Attic
Basement Full, Unfinished
Interior
Interior Features Butlers Pantry, Ceiling Fan(s), Stall Shower, Breakfast Area
Hot Water Natural Gas
Heating Gas, Forced Air
Cooling None
Flooring Wood, Tile/Brick
Fireplaces Number 1
Fireplaces Type Gas/Propane
Equipment Oven - Self Cleaning, Dishwasher, Energy Efficient Appliances, Built-In Microwave
Fireplace Y
Window Features Replacement
Appliance Oven - Self Cleaning, Dishwasher, Energy Efficient Appliances, Built-In Microwave
Heat Source Natural Gas
Laundry Upper Floor
Exterior
Exterior Feature Deck(s)
Garage Spaces 2.0
Fence Other
Water Access N
Roof Type Shingle
Accessibility None
Porch Deck(s)
Total Parking Spaces 2
Garage N
Building
Lot Description Rear Yard
Story 2
Sewer Public Sewer
Water Public
Architectural Style Dutch
Level or Stories 2
Additional Building Above Grade
New Construction N
Schools
Elementary Schools Parkside
Middle Schools Northley
High Schools Sun Valley
School District Penn-Delco
Others
Senior Community No
Tax ID 32-00-00269-00
Ownership Fee Simple
Acceptable Financing Conventional, FHA 203(b)
Listing Terms Conventional, FHA 203(b)
Financing Conventional,FHA 203(b)
Read Less

Bought with Aaron L. Gray, Sr. • Century 21 Advantage Gold-Elkins Park
GET MORE INFORMATION




