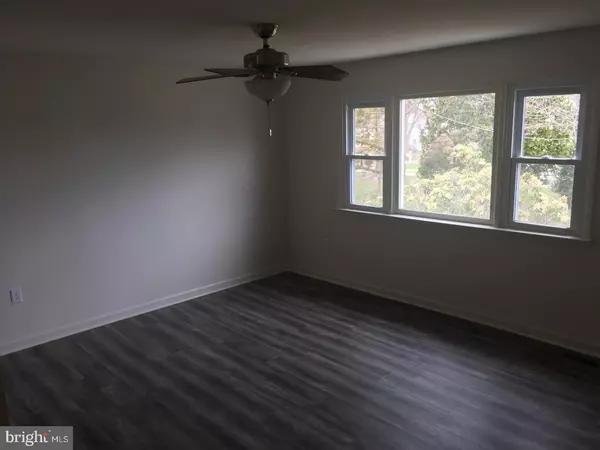For more information regarding the value of a property, please contact us for a free consultation.
131 MAPLE AVE Dublin, PA 18917
Want to know what your home might be worth? Contact us for a FREE valuation!

Our team is ready to help you sell your home for the highest possible price ASAP
Key Details
Sold Price $265,000
Property Type Single Family Home
Sub Type Detached
Listing Status Sold
Purchase Type For Sale
Square Footage 1,400 sqft
Price per Sqft $189
Subdivision None Available
MLS Listing ID 1000366774
Sold Date 05/22/18
Style Ranch/Rambler
Bedrooms 3
Full Baths 2
HOA Y/N N
Abv Grd Liv Area 936
Originating Board TREND
Year Built 1966
Annual Tax Amount $2,776
Tax Year 2018
Lot Size 10,759 Sqft
Acres 0.25
Lot Dimensions 53X203
Property Description
Great home is in a great location. It's almost new with all the remodeling that was done by one of the local quality builders. This home was completely remodeled and should be carefree for many years to come. The owner transformed this little beauty with new siding, new roof, new granite top kitchen, new appliances, two new baths, new laminate flooring, New wall to wall carpeting, Six panel closet doors throughout, new HVAC & new HW tank. The ceiling insulation was increased in the attic for economical heating and air conditioning. All these renovations were done in February and March 2018. It's like getting a new home at a town home price. But you also get a garage, shed for storage, covered patio and fam-rm brick FP to enjoy. Nice yard which is partially fenced. Some newer windows, Plenty of clean basement storage with an outside exit stairs. This home will be sold quick so make an appointment today to visit.
Location
State PA
County Bucks
Area Dublin Boro (10110)
Zoning R2
Direction Southwest
Rooms
Other Rooms Living Room, Primary Bedroom, Bedroom 2, Kitchen, Family Room, Bedroom 1, Other, Attic
Basement Full, Outside Entrance
Interior
Interior Features Ceiling Fan(s), Attic/House Fan, Kitchen - Eat-In
Hot Water Propane
Heating Propane, Forced Air
Cooling Central A/C
Flooring Fully Carpeted
Fireplaces Number 1
Fireplaces Type Brick
Equipment Dishwasher
Fireplace Y
Window Features Replacement
Appliance Dishwasher
Heat Source Bottled Gas/Propane
Laundry Basement
Exterior
Exterior Feature Patio(s)
Garage Spaces 3.0
Fence Other
Water Access N
Roof Type Shingle
Accessibility None
Porch Patio(s)
Total Parking Spaces 3
Garage Y
Building
Lot Description Sloping, Front Yard, Rear Yard, SideYard(s)
Story 1
Foundation Brick/Mortar
Sewer Public Sewer
Water Well
Architectural Style Ranch/Rambler
Level or Stories 1
Additional Building Above Grade, Below Grade
New Construction N
Schools
Elementary Schools Seylar
High Schools Pennridge
School District Pennridge
Others
Senior Community No
Tax ID 10-004-029
Ownership Fee Simple
Acceptable Financing Conventional, VA, FHA 203(b), USDA
Listing Terms Conventional, VA, FHA 203(b), USDA
Financing Conventional,VA,FHA 203(b),USDA
Read Less

Bought with Deana E Corrigan • Realty ONE Group Legacy



